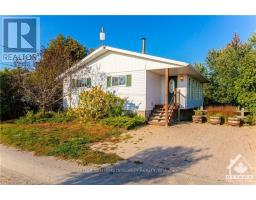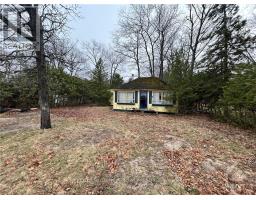734 BRIAN GOOD AVENUE, Ottawa, Ontario, CA
Address: 734 BRIAN GOOD AVENUE, Ottawa, Ontario
Summary Report Property
- MKT IDX10707703
- Building TypeHouse
- Property TypeSingle Family
- StatusBuy
- Added2 days ago
- Bedrooms3
- Bathrooms3
- Area0 sq. ft.
- DirectionNo Data
- Added On11 Dec 2024
Property Overview
A True Gem with Award-Winning Design & Unparalleled Luxury! This extraordinary residence is perfect for those who value quality over quantity. This former Richcraft Model Home showcases $150k+ tasteful upgrades. Highlights include Sophisticated Interiors: Gleaming hardwood floors, stunning 2-sided fireplace, and stunning open-to-above family room (18ft ceiling); Gourmet Kitchen: High-end quartz countertops, SS appliances, extended cabinetry, and a spacious island; Functional Layout: The main floor includes a den & formal dining area, upper level features 3 bedrooms & a versatile loft, perfect for a home office or play area, A spa-like 5pc ensuite in the primary suite and a very bright & fully finished basement w/ a recreation room & wet bar. Outdoor Oasis: a large fenced yard & an interlock-expanded driveway for additional parking. Located in a family-friendly neighbourhood close to parks, schools & amenities! It marries elegance with practicality. Move-in Ready! (id:51532)
Tags
| Property Summary |
|---|
| Building |
|---|
| Land |
|---|
| Level | Rooms | Dimensions |
|---|---|---|
| Second level | Primary Bedroom | 3.81 m x 5.18 m |
| Loft | 3.04 m x 4.26 m | |
| Bedroom | 3.09 m x 4.72 m | |
| Bedroom | 3.04 m x 3.7 m | |
| Main level | Dining room | 2.94 m x 3.75 m |
| Den | 3.65 m x 2.43 m | |
| Kitchen | 2.89 m x 3.35 m | |
| Dining room | 2.89 m x 2.48 m | |
| Great room | 4.06 m x 5.18 m |
| Features | |||||
|---|---|---|---|---|---|
| Attached Garage | Inside Entry | Dishwasher | |||
| Dryer | Hood Fan | Refrigerator | |||
| Stove | Washer | Central air conditioning | |||
| Fireplace(s) | |||||

























































