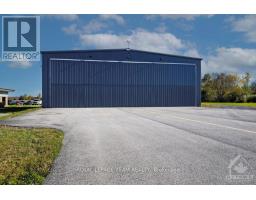832 MERCIER CRESCENT, Ottawa, Ontario, CA
Address: 832 MERCIER CRESCENT, Ottawa, Ontario
Summary Report Property
- MKT IDX11963403
- Building TypeHouse
- Property TypeSingle Family
- StatusBuy
- Added7 days ago
- Bedrooms4
- Bathrooms4
- Area0 sq. ft.
- DirectionNo Data
- Added On25 Mar 2025
Property Overview
Welcome to your dream home in the sought-after Chapel Hill South community! Newly built Caivan home boasts 4 bedrooms/4 bathrooms, beautifully finished basement PLUS no rear neighbours (park coming in the spring & pond recently developed). Step inside to discover meticulous attention to detail & loads of upgrades throughout. The inviting atmosphere is enhanced by soaring 9' ceilings, modern hardwood floors, fireplace & HUGE open concept main floor. Kitchen is complete with quartz countertops, high-end appliances, & ample storage. Upstairs find a very spacious primary bedroom offering walk-in closet & ensuite (soaker tub, glass shower & dual sinks) The rest of the 2nd level is thoughtfully designed with 3 large bedrooms, a stylish main bath, & convenient laundry room. Basement features an oversized family room, large windows for natural light, 2nd fireplace & full bathroom. Outside, enjoy beautifully landscaped surroundings that back onto a future park/pond, providing a serene escape just steps from your door. (id:51532)
Tags
| Property Summary |
|---|
| Building |
|---|
| Land |
|---|
| Level | Rooms | Dimensions |
|---|---|---|
| Second level | Primary Bedroom | 5.33 m x 4.8 m |
| Bedroom | 3.81 m x 2.99 m | |
| Bedroom | 3.35 m x 3.7 m | |
| Bedroom | 4.26 m x 3.35 m | |
| Lower level | Recreational, Games room | 6.42 m x 4.54 m |
| Main level | Living room | 4.49 m x 4.64 m |
| Dining room | 3.35 m x 4.16 m | |
| Kitchen | 3.2 m x 4.16 m | |
| Dining room | 4.26 m x 3.35 m |
| Features | |||||
|---|---|---|---|---|---|
| Attached Garage | Dishwasher | Dryer | |||
| Stove | Washer | Refrigerator | |||
| Central air conditioning | Fireplace(s) | ||||






















































