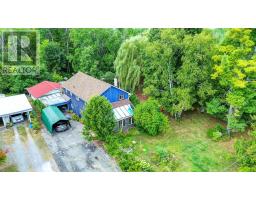843 LONG POINT CIRCLE, Ottawa, Ontario, CA
Address: 843 LONG POINT CIRCLE, Ottawa, Ontario
Summary Report Property
- MKT IDX12380253
- Building TypeHouse
- Property TypeSingle Family
- StatusBuy
- Added7 weeks ago
- Bedrooms4
- Bathrooms3
- Area2500 sq. ft.
- DirectionNo Data
- Added On22 Sep 2025
Property Overview
Welcome to this beautifully maintained 4-bedroom Tamarack Coventry, set on a generous lot in the vibrant Findlay Creek community close to parks, schools, and amenities. The main level is bright and inviting with hardwood flooring, fresh paint, and all new lighting. The spacious family room features a gas fireplace and large picture window, while the oversized eat-in kitchen offers granite counters, abundant pantry storage, and a breakfast bar overlooking the family room. Upstairs, you'll find a versatile loft, three secondary bedrooms, and a primary retreat complete with walk-in closet and a luxurious ensuite with soaker tub, glass shower, and double sinks. With no carpets throughout, this home offers both style and practicality. Step outside to the landscaped backyard featuring a screened gazebo and natural gas BBQ hookup perfect for summer evenings. A truly exceptional family home in a sought-after location. 24 hours irrevocable on all offers (id:51532)
Tags
| Property Summary |
|---|
| Building |
|---|
| Level | Rooms | Dimensions |
|---|---|---|
| Second level | Bedroom 3 | 4.01 m x 3.52 m |
| Bedroom 4 | 2.78 m x 3.63 m | |
| Loft | 4.15 m x 3.8 m | |
| Primary Bedroom | 4.05 m x 5.28 m | |
| Other | 1.49 m x 2.93 m | |
| Bathroom | 1.52 m x 2.92 m | |
| Bathroom | 3.82 m x 2.91 m | |
| Bedroom 2 | 3.8 m x 4.24 m | |
| Main level | Bathroom | 2.51 m x 1.39 m |
| Eating area | 3.12 m x 2.92 m | |
| Dining room | 3.29 m x 3.02 m | |
| Kitchen | 3.19 m x 4.71 m | |
| Laundry room | 2.51 m x 1.8 m | |
| Living room | 5.06 m x 5.63 m | |
| Office | 3.28 m x 5.15 m |
| Features | |||||
|---|---|---|---|---|---|
| Conservation/green belt | Attached Garage | Garage | |||
| Dishwasher | Dryer | Microwave | |||
| Oven | Washer | Window Coverings | |||
| Refrigerator | Central air conditioning | Fireplace(s) | |||





















































