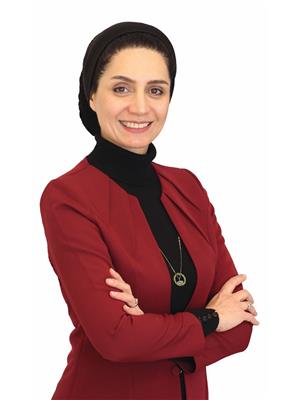922 NOKOMIS PLACE Half Moon Bay, Ottawa, Ontario, CA
Address: 922 NOKOMIS PLACE, Ottawa, Ontario
Summary Report Property
- MKT ID1393272
- Building TypeHouse
- Property TypeSingle Family
- StatusBuy
- Added13 weeks ago
- Bedrooms4
- Bathrooms3
- Area0 sq. ft.
- DirectionNo Data
- Added On17 Aug 2024
Property Overview
Nestled in a quiet neighbourhood, this beautifully upgraded home boasts over 100K in enhancements.The raised basement, with its nine-foot ceiling, offers ample space for entertainment & storage.The home is filled with natural light & a gas fireplace in the great room & an electric fireplace in the living room, adding warmth & charm throughout. The modern kitchen is a cook's dream, equipped with a gas cooktop, double wall oven, and plenty of tall upper cabinets, including a pantry. The great room, situated between the main living areas, offers a flexible space that can be used as an office, playroom, or additional lounge. With its impressive 12' ceiling, the great room opens onto a balcony overlooking a serene outdoor space to relax.Upstairs, the private primary bedroom overlooks the backyard & features a walk-in closet & an ensuite.The home is accented with pot lights and luxury chandeliers, blending modern convenience with comfort, making it an ideal retreat. Book your showing today. (id:51532)
Tags
| Property Summary |
|---|
| Building |
|---|
| Land |
|---|
| Level | Rooms | Dimensions |
|---|---|---|
| Second level | Great room | 17'8" x 13'10" |
| Primary Bedroom | 12'10" x 16'3" | |
| Bedroom | 10'4" x 11'0" | |
| Bedroom | 10'6" x 11'0" | |
| Bedroom | 10'4" x 11'4" | |
| Main level | Family room | 15'4" x 14'4" |
| Dining room | 14'4" x 11'6" | |
| Eating area | 12'8" x 10'4" | |
| Kitchen | 12'8" x 11'6" |
| Features | |||||
|---|---|---|---|---|---|
| Attached Garage | Refrigerator | Oven - Built-In | |||
| Dishwasher | Dryer | Hood Fan | |||
| Stove | Washer | Central air conditioning | |||
















































