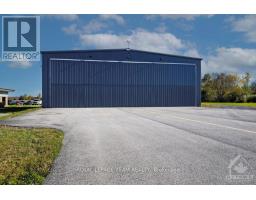ST - 320 AUTUMNFIELD STREET, Ottawa, Ontario, CA
Address: ST - 320 AUTUMNFIELD STREET, Ottawa, Ontario
Summary Report Property
- MKT IDX12042958
- Building TypeHouse
- Property TypeSingle Family
- StatusBuy
- Added7 days ago
- Bedrooms3
- Bathrooms4
- Area0 sq. ft.
- DirectionNo Data
- Added On27 Mar 2025
Property Overview
This stunning single-family home is nestled in a friendly, family-oriented neighborhood and boasts beautiful tile flooring that enhances its bright, open-concept design. The main floor is an inviting space with a cozy living room, dining area, and a modern kitchen featuring sleek Quartz countertops and top-of-the-line stainless steel appliances. The second floor offers a luxurious master bedroom complete with a walk-in closet and a five-piece ensuite, along with two additional well-sized bedrooms and a full three-piece bathroom, ensuring ample space for everyone. The fully finished basement provides extra leisure or entertainment space. Recent upgrades include Quartz countertops throughout the house, brand-new vanities, a new fridge, and professional painting to give the home a fresh, updated look. Hardwood and wall-to-wall carpet flooring add elegance and comfort, making this meticulously maintained home a perfect blend of style and functionality. Offers are welcomed with a 24-hour irrevocable period. Schedule B1 must be included in all offers. Offers will be presenting on April 1, 2025, at 8pm, but sellers have the right to review and may accept pre-emptive offers. (id:51532)
Tags
| Property Summary |
|---|
| Building |
|---|
| Land |
|---|
| Level | Rooms | Dimensions |
|---|---|---|
| Second level | Primary Bedroom | 5.18 m x 4.26 m |
| Bedroom | 3.5 m x 3.96 m | |
| Bedroom | 3.65 m x 3.35 m | |
| Lower level | Family room | 6.6 m x 4.26 m |
| Main level | Living room | 5.48 m x 3.65 m |
| Kitchen | 3.25 m x 2.43 m | |
| Dining room | 3.25 m x 3.04 m |
| Features | |||||
|---|---|---|---|---|---|
| Level | Attached Garage | Garage | |||
| Central air conditioning | |||||



































































