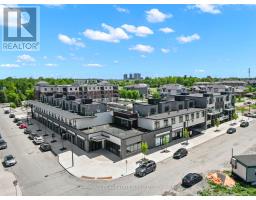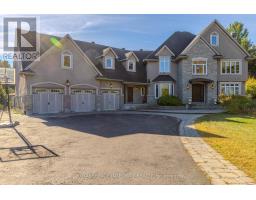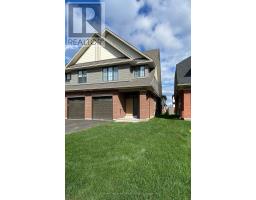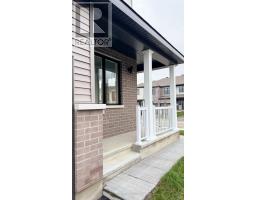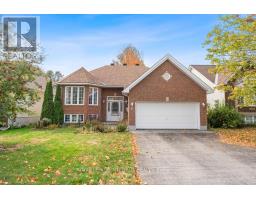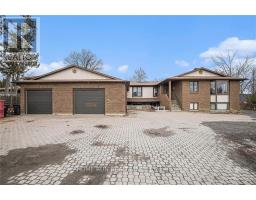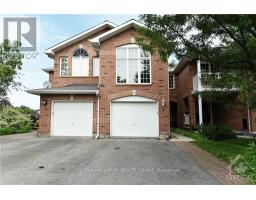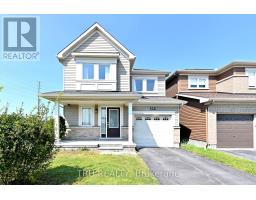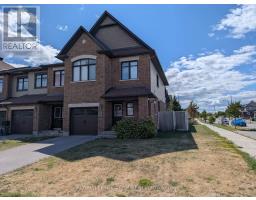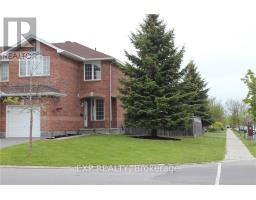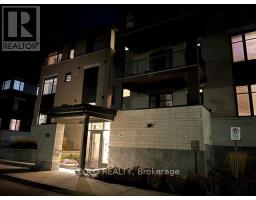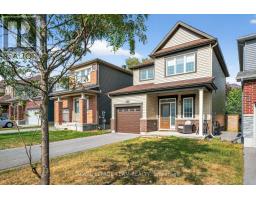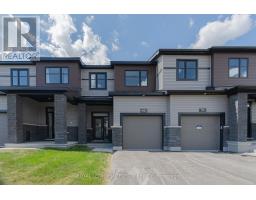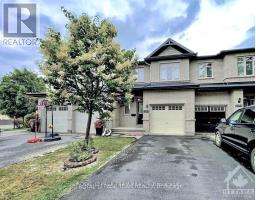1003 - 1100 AMBLESIDE DRIVE, Ottawa, Ontario, CA
Address: 1003 - 1100 AMBLESIDE DRIVE, Ottawa, Ontario
Summary Report Property
- MKT IDX12420271
- Building TypeApartment
- Property TypeSingle Family
- StatusRent
- Added7 weeks ago
- Bedrooms1
- Bathrooms1
- AreaNo Data sq. ft.
- DirectionNo Data
- Added On23 Sep 2025
Property Overview
Fantastic move-in ready renovated 2 bedroom apartment with modern finishes & a private balcony with views of the Ottawa River & Gatineau Hills. Well maintained building, walking distance to shopping recreation & public transportation & a few steps to a walking path along the River. Updates include flooring, freshly painted, light fixtures. New kitchen features quartz countertops, ceramic backsplash, under cabinetry lighting, tile floors & new stainless steel appliances. Open concept kitchen/dining area with island w/extra storage & views of living rm & Ottawa River. Living area has large windows & door to balcony with amazing views. Full bathroom with updated vanity w/granite counter, mirror, light fixture & tub/shower combination. Two spacious bedrooms with sizeable double closets & good sized windows. Parking space & locker. Utilities included (heat, air conditioning, hydro, water) in rent (except for phone/internet/cable being paid by the tenant). Amenities include outdoor pool, party room, sauna, guest suites, workshop, bicycle storage room. (id:51532)
Tags
| Property Summary |
|---|
| Building |
|---|
| Level | Rooms | Dimensions |
|---|---|---|
| Main level | Foyer | 2.18 m x 1.19 m |
| Living room | 5.2 m x 3.53 m | |
| Dining room | 2.94 m x 2.61 m | |
| Kitchen | 2.94 m x 2.36 m | |
| Primary Bedroom | 4.14 m x 2.99 m | |
| Bedroom | 3.58 m x 2.76 m | |
| Bathroom | 2.82 m x 1.47 m | |
| Other | 5.23 m x 1.54 m |
| Features | |||||
|---|---|---|---|---|---|
| Balcony | Attached Garage | Garage | |||
| Dishwasher | Hood Fan | Stove | |||
| Refrigerator | Central air conditioning | Storage - Locker | |||










































