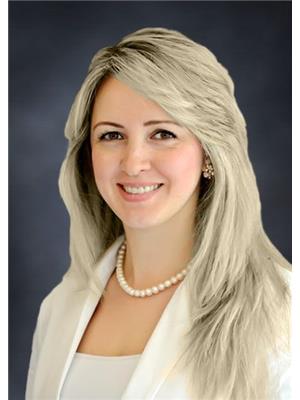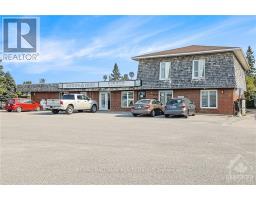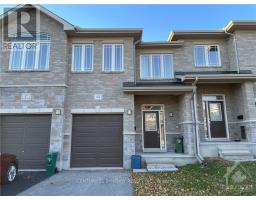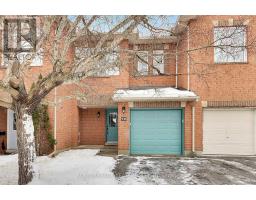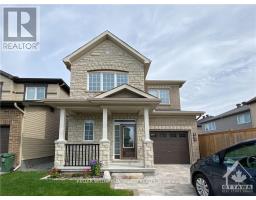121 DISCOVERY CRESCENT, Ottawa, Ontario, CA
Address: 121 DISCOVERY CRESCENT, Ottawa, Ontario
Summary Report Property
- MKT IDX11884601
- Building TypeHouse
- Property TypeSingle Family
- StatusRent
- Added6 days ago
- Bedrooms4
- Bathrooms4
- AreaNo Data sq. ft.
- DirectionNo Data
- Added On06 Dec 2024
Property Overview
This beautiful home in Stittsville North, Offers 3000sq of living space is all you ever dreamed of. Living/Dining + office on the main floor. Master with 2 walk in closets and large in-suit + IN-LAW SUIT with its own walk in closet and bathroom + 2 other rooms connected with Jill and Jack bathroom + laundry on the 2nd floor! Suited in a popular family-friendly neighborhood. Chef Kitchen, quarts countertops and added lightings all over the house. 9' Ceilings on the Main Level, which offers sizeable den/office off the main entrance, specious dining room, sunlight flooded family room with gas fireplace and STUNNING white chef kitchen, and large mud room. Beautiful hardwood staircase leads to the second level. Some pictures have been virtually staged. This house is available on February 1st, 2025. (id:51532)
Tags
| Property Summary |
|---|
| Building |
|---|
| Level | Rooms | Dimensions |
|---|---|---|
| Second level | Laundry room | 2 m x 1.5 m |
| Primary Bedroom | 5.66 m x 3.8 m | |
| Bedroom 2 | 3.99 m x 3.65 m | |
| Bedroom 3 | 3.77 m x 3.65 m | |
| Bedroom 4 | 3.5 m x 3.9 m | |
| Main level | Office | 2.74 m x 3.35 m |
| Living room | 5.48 m x 3.96 m | |
| Dining room | 4.57 m x 3.84 m | |
| Kitchen | 10 m x 5.7 m | |
| Mud room | 2.4 m x 1.6 m |
| Features | |||||
|---|---|---|---|---|---|
| Carpet Free | In-Law Suite | Attached Garage | |||
| Water Heater | Garage door opener remote(s) | Dishwasher | |||
| Dryer | Hood Fan | Stove | |||
| Washer | Central air conditioning | Air exchanger | |||
| Fireplace(s) | |||||








































