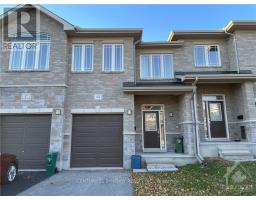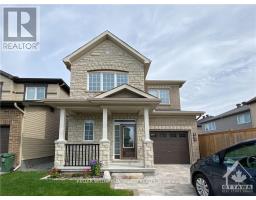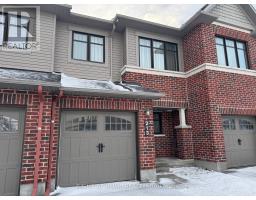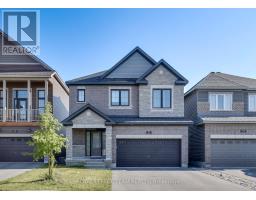181 BANDELIER WAY S, Ottawa, Ontario, CA
Address: 181 BANDELIER WAY S, Ottawa, Ontario
Summary Report Property
- MKT IDX11905317
- Building TypeRow / Townhouse
- Property TypeSingle Family
- StatusRent
- Added5 days ago
- Bedrooms3
- Bathrooms3
- AreaNo Data sq. ft.
- DirectionNo Data
- Added On03 Jan 2025
Property Overview
This is a must see, NO REAR NEIGHBOUR and Move-in Ready! This meticulously updated and upgraded executive townhome offers a harmonious blend of sophisticated design and comfortable living. The sun-drenched open-concept main level provides an ideal setting for both gracious living and effortless entertaining, featuring a sleek white kitchen equipped with stainless steel appliances and captivating views of the well-manicured backyard. The second level boasts a spacious primary bedroom complete with a walk-in closet and a luxurious ensuite bathroom showcasing a large shower. Two additional generously sized bedrooms, a full bathroom, and a convenient laundry room complete this level. The finished lower level, bathed in natural light from a bright window, offers a versatile living space enhanced by a electric fireplace and a flat-screen television, adding a touch of elegance and comfort. Ample storage space is available. Entertain in style on the expansive new deck within the fully fenced backyard with no rear neighbor. Enjoy the convenience of being within walking distance to schools, shopping centers, and picturesque parks, making this the perfect place to establish your ideal home! Along with Rental Application, please also submit photo ID, proof of employment (paystub or letter) and recent full credit report. no smoking. (id:51532)
Tags
| Property Summary |
|---|
| Building |
|---|
| Level | Rooms | Dimensions |
|---|---|---|
| Second level | Bathroom | 2.48 m x 1.49 m |
| Laundry room | 1.87 m x 1.67 m | |
| Primary Bedroom | 4.21 m x 3.93 m | |
| Other | 1.82 m x 1.8 m | |
| Bathroom | 2.99 m x 1.82 m | |
| Bedroom | 3.37 m x 3.04 m | |
| Bedroom | 3.09 m x 2.76 m | |
| Main level | Foyer | 2.23 m x 2.08 m |
| Bathroom | 1.77 m x 1.52 m | |
| Great room | 7.31 m x 3.12 m | |
| Kitchen | 5.08 m x 2.66 m | |
| Other | Other | 6.22 m x 2.99 m |
| Features | |||||
|---|---|---|---|---|---|
| Attached Garage | Covered | Dishwasher | |||
| Dryer | Hood Fan | Microwave | |||
| Refrigerator | Stove | Washer | |||
| Central air conditioning | Fireplace(s) | ||||
















































