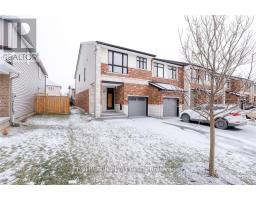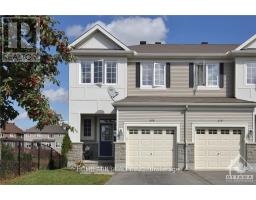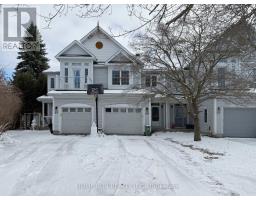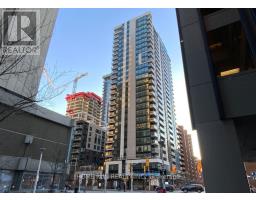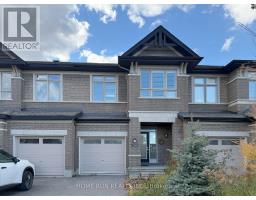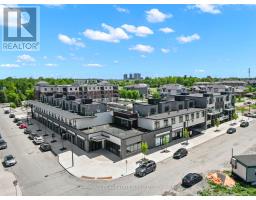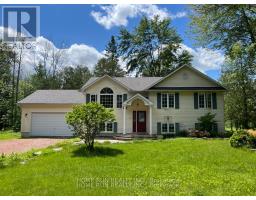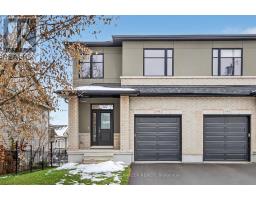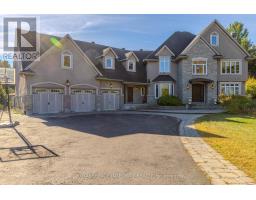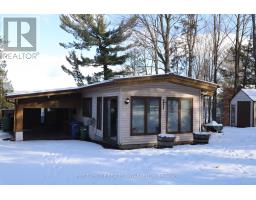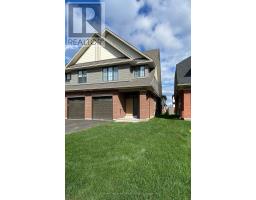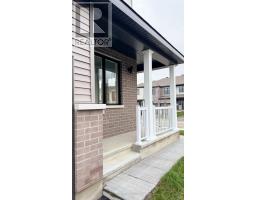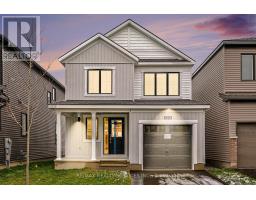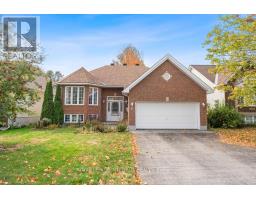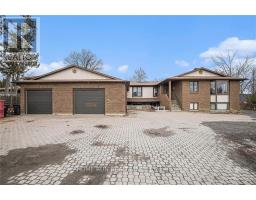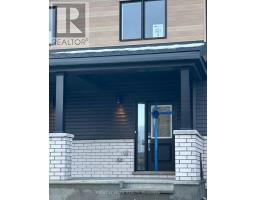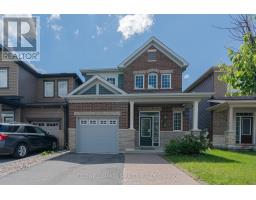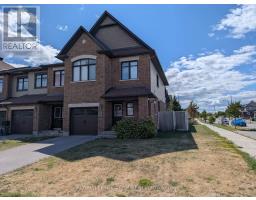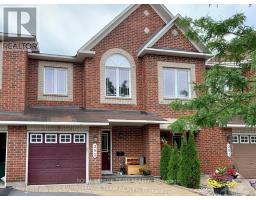193 BALIKUN HEIGHTS, Ottawa, Ontario, CA
Address: 193 BALIKUN HEIGHTS, Ottawa, Ontario
4 Beds3 BathsNo Data sqftStatus: Rent Views : 834
Price
$3,200
Summary Report Property
- MKT IDX12407457
- Building TypeHouse
- Property TypeSingle Family
- StatusRent
- Added12 weeks ago
- Bedrooms4
- Bathrooms3
- AreaNo Data sq. ft.
- DirectionNo Data
- Added On03 Oct 2025
Property Overview
This 4 Bedroom 2.5 bathroom Phoenix Melbourne C Model is delightful inside and out, Suited in a popular family-friendly neighbourhood of Blackstone, 9ft ceiling and hardwood on first level. The main floor bright dining room, sunlight flooded the family room with double side natural gas fireplace and stunning kitchen with high-end stainless dishwasher, refrigerator, stove, Hood Fan, Granite countertop. Beautiful staircase leads to the second level complete with primary bedroom with WIC and 5pcs ensuite bathroom, 3 good sized bedrooms with main bathroom and convenient laundry as well.The landscaped backyard is southwest facing with highend PVC fenced. 24 hours notice for showings and 24 hours irrevocable on the offers. (id:51532)
Tags
| Property Summary |
|---|
Property Type
Single Family
Building Type
House
Storeys
2
Square Footage
2000 - 2500 sqft
Community Name
9010 - Kanata - Emerald Meadows/Trailwest
Title
Freehold
Land Size
35.7 x 104.9 FT
Parking Type
Attached Garage,Garage
| Building |
|---|
Bedrooms
Above Grade
4
Bathrooms
Total
4
Partial
1
Interior Features
Appliances Included
Dishwasher, Dryer, Hood Fan, Stove, Washer, Refrigerator
Basement Type
Full (Unfinished)
Building Features
Foundation Type
Concrete
Style
Detached
Square Footage
2000 - 2500 sqft
Rental Equipment
Water Heater
Building Amenities
Fireplace(s)
Heating & Cooling
Cooling
Central air conditioning, Air exchanger
Heating Type
Forced air
Utilities
Utility Sewer
Sanitary sewer
Water
Municipal water
Exterior Features
Exterior Finish
Brick
Neighbourhood Features
Community Features
School Bus
Amenities Nearby
Public Transit, Park
Parking
Parking Type
Attached Garage,Garage
Total Parking Spaces
5
| Land |
|---|
Lot Features
Fencing
Fenced yard
| Level | Rooms | Dimensions |
|---|---|---|
| Second level | Bathroom | Measurements not available |
| Bedroom | 4.03 m x 3.2 m | |
| Bedroom | 3.88 m x 3.45 m | |
| Bedroom | 4.03 m x 3.2 m | |
| Bathroom | Measurements not available | |
| Laundry room | Measurements not available | |
| Primary Bedroom | 4.9 m x 3.65 m | |
| Other | Measurements not available | |
| Lower level | Other | Measurements not available |
| Main level | Foyer | Measurements not available |
| Bathroom | Measurements not available | |
| Dining room | 4.67 m x 3.25 m | |
| Kitchen | 3.5 m x 3.3 m | |
| Family room | 4.67 m x 3.7 m | |
| Dining room | Measurements not available | |
| Mud room | Measurements not available |
| Features | |||||
|---|---|---|---|---|---|
| Attached Garage | Garage | Dishwasher | |||
| Dryer | Hood Fan | Stove | |||
| Washer | Refrigerator | Central air conditioning | |||
| Air exchanger | Fireplace(s) | ||||
































