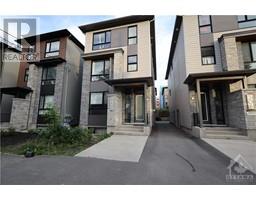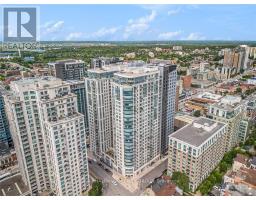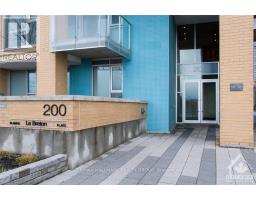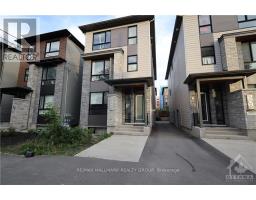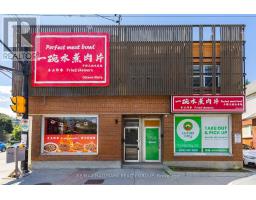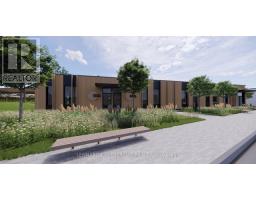225 BRADWELL WAY, Ottawa, Ontario, CA
Address: 225 BRADWELL WAY, Ottawa, Ontario
Summary Report Property
- MKT IDX11943198
- Building TypeHouse
- Property TypeSingle Family
- StatusRent
- Added1 weeks ago
- Bedrooms4
- Bathrooms3
- AreaNo Data sq. ft.
- DirectionNo Data
- Added On14 Mar 2025
Property Overview
This sought-after Tartan Royal Edward exudes the elegance of a designer model home, boasting a spacious layout with soaring 9-foot ceilings on both the main and upper levels, anchored by a grand staircase that sets the tone for refined living. The chefs kitchen boasts striking quartz waterfall countertops, abundant cabinetry, and premium stainless steel appliances. An eat-in dining area seamlessly connects to the sunlit great room, featuring oversized windows and a cozy fireplace. The four-season room opens to the expansive backyard perfect for gatherings while formal dining and living rooms, a front den, and a well-organized laundry/mudroom enhance functionality. Upstairs, four spacious bedrooms and a versatile loft offer plenty of room for family and guests. The primary bedroom features two walk-in closets and a spa-like ensuite with a soaker tub. Curb appeal shines with interlock driveways, tiered flower beds, and a fenced backyard framed by mature trees for added privacy. (id:51532)
Tags
| Property Summary |
|---|
| Building |
|---|
| Land |
|---|
| Level | Rooms | Dimensions |
|---|---|---|
| Second level | Primary Bedroom | 5.99 m x 5.38 m |
| Bedroom | 3.78 m x 3.47 m | |
| Bedroom | 4.01 m x 3.68 m | |
| Den | 4.06 m x 3.78 m | |
| Main level | Living room | 5 m x 3.3 m |
| Office | 3.35 m x 2.99 m | |
| Kitchen | 3.68 m x 3.42 m | |
| Dining room | 3.68 m x 3.5 m | |
| Family room | 6.83 m x 4.03 m | |
| Mud room | 2.99 m x 2.71 m | |
| Laundry room | 3.09 m x 2.08 m | |
| Dining room | 4.06 m x 3.81 m |
| Features | |||||
|---|---|---|---|---|---|
| Lane | Attached Garage | Inside Entry | |||
| Dishwasher | Dryer | Hood Fan | |||
| Stove | Washer | Refrigerator | |||
| Central air conditioning | |||||






































