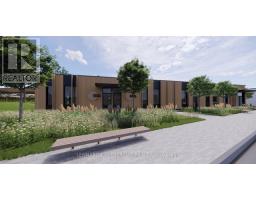283 BERRIGAN DRIVE, Ottawa, Ontario, CA
Address: 283 BERRIGAN DRIVE, Ottawa, Ontario
Summary Report Property
- MKT IDX11974797
- Building TypeHouse
- Property TypeSingle Family
- StatusRent
- Added5 weeks ago
- Bedrooms3
- Bathrooms4
- AreaNo Data sq. ft.
- DirectionNo Data
- Added On16 Feb 2025
Property Overview
Welcome to this 3-bedroom, 4-bathroom single-family home, ideally located in a quiet and family-friendly neighborhood. With its spacious layout, modern features, and inviting atmosphere, this property offers an exceptional living experience for those seeking comfort, style, and convenience. The home features a main floor sitting and family room, a spacious kitchen and eating area that is conducive to entertaining family and friends. Upstairs, there is an upper level den or family room with heated floors a large balcony ideal for relaxing and enjoying coffee! The second floor features a bright and spacious primary bedroom with updated en-suite and walk in closet. Two bright bedrooms and main bath round out the second floor. When you get to the lower level, you don't feel like you're in a basement with the high ceilings and bright windows. Walking distance to multiple schools and transit. Don't miss out on this property! (id:51532)
Tags
| Property Summary |
|---|
| Building |
|---|
| Level | Rooms | Dimensions |
|---|---|---|
| Second level | Bathroom | 4.43 m x 2.02 m |
| Bathroom | 2 m x 2.38 m | |
| Bedroom | 4.26 m x 3.27 m | |
| Bedroom 2 | 3.97 m x 3.83 m | |
| Bedroom 3 | 3.06 m x 3.21 m | |
| Lower level | Recreational, Games room | 7.89 m x 4.63 m |
| Den | 3.81 m x 3.37 m | |
| Bathroom | 1.83 m x 2.77 m | |
| Laundry room | 4.44 m x 2.5 m | |
| Kitchen | 4.2 m x 3.48 m | |
| Main level | Foyer | 2.7 m x 4.32 m |
| Family room | 4.85 m x 4.58 m | |
| Sitting room | 3.4 m x 3.38 m | |
| Kitchen | 3.37 m x 3.39 m | |
| Eating area | 3.37 m x 2.91 m | |
| Upper Level | Loft | 5.51 m x 5.27 m |
| Features | |||||
|---|---|---|---|---|---|
| Attached Garage | Covered | Garage door opener remote(s) | |||
| Central air conditioning | Fireplace(s) | ||||













































