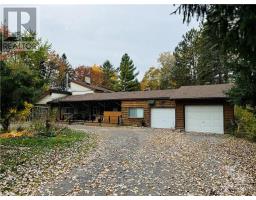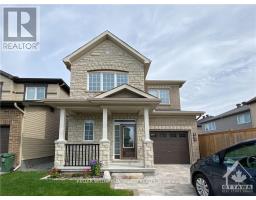323 GLENBRAE AVENUE, Ottawa, Ontario, CA
Address: 323 GLENBRAE AVENUE, Ottawa, Ontario
Summary Report Property
- MKT IDX10442421
- Building TypeRow / Townhouse
- Property TypeSingle Family
- StatusRent
- Added8 weeks ago
- Bedrooms3
- Bathrooms3
- AreaNo Data sq. ft.
- DirectionNo Data
- Added On11 Dec 2024
Property Overview
Flooring: Carpet Over Hardwood, Available on November 19th,2024. Welcome to this beautifully maintained end-unit townhome in Kanata's highly desired South March neighbourhood. This 3-bed, 3-bath home invites you with a spacious foyer, a powder room, and a convenient walk-in front hall closet. The main floor boasts an open-concept layout with gleaming hardwood floors, and abundant natural light. Upstairs, youll find a bright primary bedroom with a walk-in closet and 4-piece ensuite, along with two additional generous bedrooms and a full bath. The finished basement offers a large window, ample storage, and a laundry area. Outside, enjoy a fully fenced backyard oasis perfect for relaxation. Located within walking distance to parks, schools. Rental Application, Photo ID, Employment Verification, Credit Report and Remax Schedule B and schedule C Required with Offers. No pets., Deposit: 5100, Flooring: Hardwood (id:51532)
Tags
| Property Summary |
|---|
| Building |
|---|
| Land |
|---|
| Level | Rooms | Dimensions |
|---|---|---|
| Second level | Bedroom | 3.58 m x 5.41 m |
| Bedroom | 2.81 m x 4.72 m | |
| Bedroom | 2.89 m x 4.11 m | |
| Basement | Family room | 3.63 m x 4.97 m |
| Main level | Living room | 2.79 m x 5.38 m |
| Dining room | 3.25 m x 4.06 m | |
| Kitchen | 3.12 m x 3.88 m |
| Features | |||||
|---|---|---|---|---|---|
| Attached Garage | Dishwasher | Dryer | |||
| Hood Fan | Microwave | Refrigerator | |||
| Stove | Washer | Central air conditioning | |||
| Exercise Centre | Fireplace(s) | ||||
















































