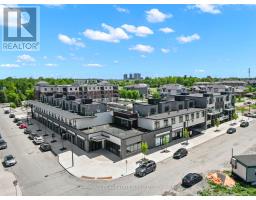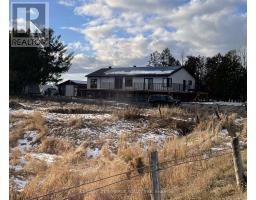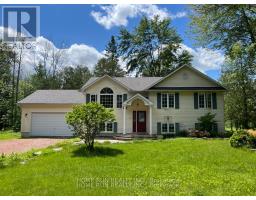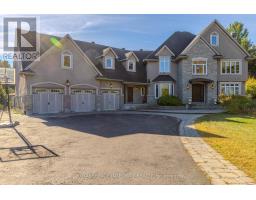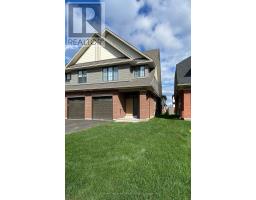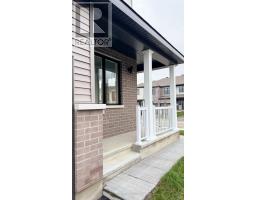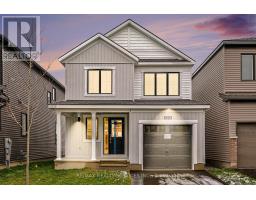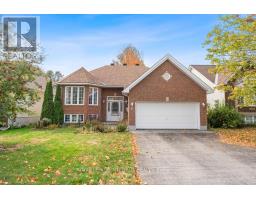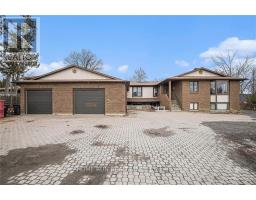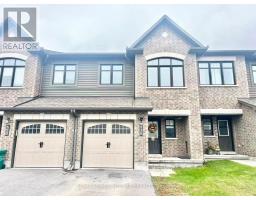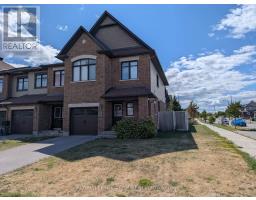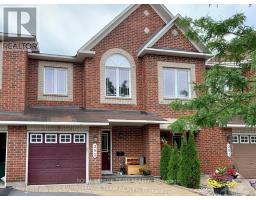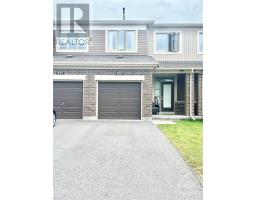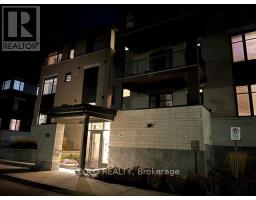353 - 1050 CANADIAN SHIELD AVENUE, Ottawa, Ontario, CA
Address: 353 - 1050 CANADIAN SHIELD AVENUE, Ottawa, Ontario
Summary Report Property
- MKT IDX12535402
- Building TypeApartment
- Property TypeSingle Family
- StatusRent
- Added2 weeks ago
- Bedrooms2
- Bathrooms2
- AreaNo Data sq. ft.
- DirectionNo Data
- Added On12 Nov 2025
Property Overview
Discover exceptional living in this spacious 2-bedroom + office suite at Carré Saint Louis, Lépine's premier luxury rental community in Kanata. Thoughtfully designed for modern lifestyles, this expansive corner suite offers open-concept living and dining areas, large windows that fill the space with natural light, and a private balcony ideal for relaxing or entertaining. The contemporary kitchen features premium finishes, quartz countertops, and full-size stainless-steel appliances. A dedicated office or den provides the perfect workspace or creative retreat, while the primary bedroom includes generous closet space and refined details throughout. Residents enjoy access to resort-style amenities including a fitness centre, saltwater pool, resident lounge, and beautifully landscaped grounds. Secure underground parking, private storage, and on-site management ensure peace of mind and convenience. Located just minutes from Kanata Centrum and surrounding parks and trails, Carré Saint Louis offers an elevated lifestyle where comfort meets sophistication. Details: 2 Bedrooms + Office 1,343 sq. ft. interior space. Private balcony. Premium finishes. Underground parking available (id:51532)
Tags
| Property Summary |
|---|
| Building |
|---|
| Level | Rooms | Dimensions |
|---|---|---|
| Main level | Dining room | 3.66 m x 8.23 m |
| Kitchen | 4.27 m x 2.74 m | |
| Bedroom | 4.27 m x 3.35 m | |
| Bedroom | 5.79 m x 3.05 m | |
| Bathroom | 3.35 m x 1.83 m | |
| Kitchen | 4.27 m x 2.74 m | |
| Bathroom | 3.05 m x 2.44 m |
| Features | |||||
|---|---|---|---|---|---|
| Elevator | Wheelchair access | Balcony | |||
| Carpet Free | In suite Laundry | Underground | |||
| Garage | Central air conditioning | Party Room | |||
| Exercise Centre | |||||










