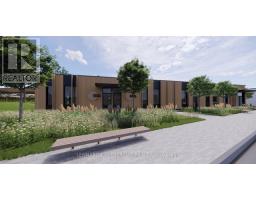374 MOFFAT POND COURT E, Ottawa, Ontario, CA
Address: 374 MOFFAT POND COURT E, Ottawa, Ontario
Summary Report Property
- MKT IDX12065059
- Building TypeRow / Townhouse
- Property TypeSingle Family
- StatusRent
- Added2 weeks ago
- Bedrooms2
- Bathrooms3
- AreaNo Data sq. ft.
- DirectionNo Data
- Added On06 Apr 2025
Property Overview
Fantastic END UNIT townhome located at the heart of Barrhaven! This fully cleaned townhome contains three levels of living spaces with 2bed+ Den/3bath, plus a partly finished basement for extra storage. A cozy family room on the first floor leading to the FULLY FENCED backyard. Large living/dining rooms, a bright open concept kitchen with breakfast bar, two-piece bathroom, and an in-unit laundry are also conveniently located on the second floor. The stairs lead you to a Den on the third floor. A master bedroom with a walk-in closet and a three piece ensuite, another large sized bedroom and a second full bath located on this floor. The fenced backyard is perfect for a family BBQ and summer outside activities. It's in a great location with walking distance to shopping, schools, parks and public transit. Flooring: Tile, Laminate, Carpet W/W & Mixed (id:51532)
Tags
| Property Summary |
|---|
| Building |
|---|
| Level | Rooms | Dimensions |
|---|---|---|
| Second level | Living room | 4.92 m x 2.66 m |
| Dining room | 3.86 m x 2.51 m | |
| Kitchen | 2.27 m x 2.48 m | |
| Third level | Primary Bedroom | 3.47 m x 2.87 m |
| Bedroom 2 | 5.3 m x 4.8 m | |
| Den | 2.84 m x 1.9 m | |
| Ground level | Family room | 4.92 m x 2.43 m |
| Foyer | 2.74 m x 1.9 m |
| Features | |||||
|---|---|---|---|---|---|
| Attached Garage | Garage | Inside Entry | |||
| Garage door opener remote(s) | Dishwasher | Dryer | |||
| Microwave | Stove | Washer | |||
| Refrigerator | Central air conditioning | ||||




































