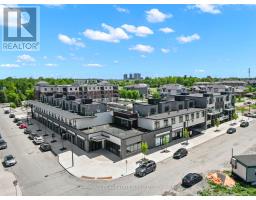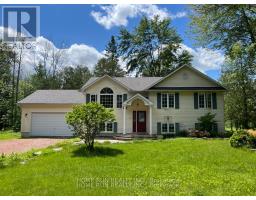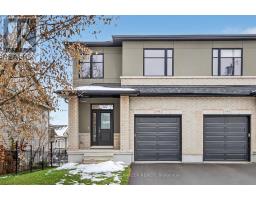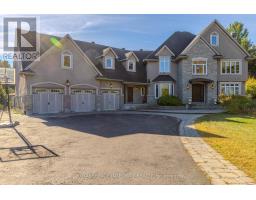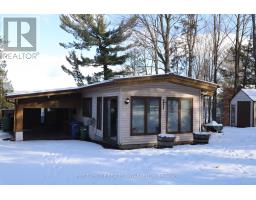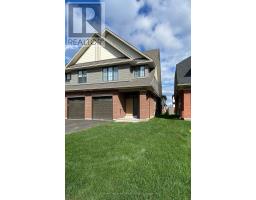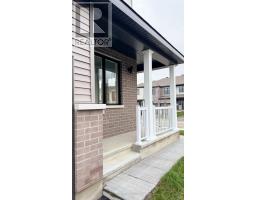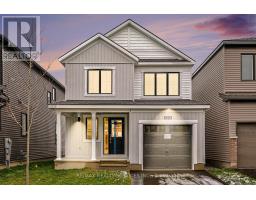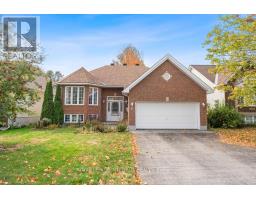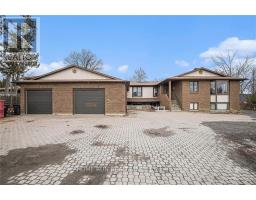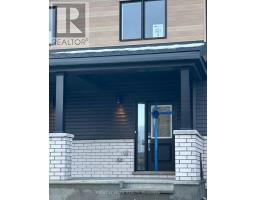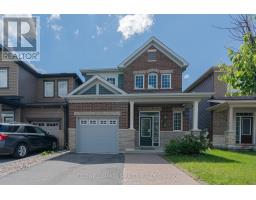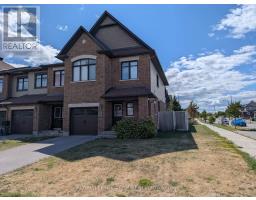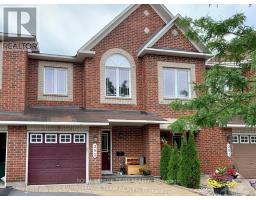4 - 1400 WILDBERRY COURT, Ottawa, Ontario, CA
Address: 4 - 1400 WILDBERRY COURT, Ottawa, Ontario
Summary Report Property
- MKT IDX12425338
- Building TypeRow / Townhouse
- Property TypeSingle Family
- StatusRent
- Added21 weeks ago
- Bedrooms2
- Bathrooms2
- AreaNo Data sq. ft.
- DirectionNo Data
- Added On25 Sep 2025
Property Overview
Thoughtfully upgraded, this 2-bedroom, 1.5-bath condo in sought after Convent Glen features modern finishes, renovated bathrooms, fresh paint, quality appliances, two private balconies, new closet doors throughout, and an included surface parking spot. Located just steps from parks, schools, shops, and dining, with superb transit access including express buses & the O-Train providing rapid rail connections, and quick access to Highway 417, facilitating travel across Ottawa. Nestled in a quiet, established Orléans neighbourhood, this home is in excellent condition and ready for immediate occupancy. Available now for $2,350 + utilities; experience elevated comfort and convenience. All applications must include completed rental application, full credit check, proof of employment/income, and references. First and last months rent due upon acceptance. Tenant insurance will be required. Direct all inquiries & offers to Paul Dion @ pauldionottawa@gmail.com or call 613-293-3337 (id:51532)
Tags
| Property Summary |
|---|
| Building |
|---|
| Level | Rooms | Dimensions |
|---|---|---|
| Second level | Primary Bedroom | 3.65 m x 4.26 m |
| Bedroom | 3.5 m x 3.04 m | |
| Main level | Kitchen | 2.43 m x 4.26 m |
| Living room | 4.11 m x 5.94 m |
| Features | |||||
|---|---|---|---|---|---|
| Balcony | No Garage | Water Heater | |||
| Dishwasher | Dryer | Stove | |||
| Washer | Refrigerator | Central air conditioning | |||
| Visitor Parking | Fireplace(s) | ||||






































