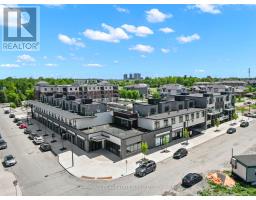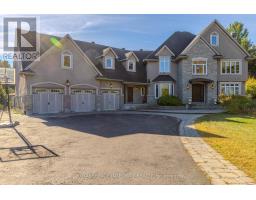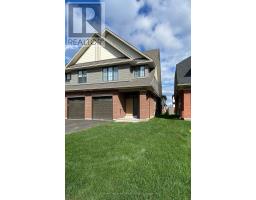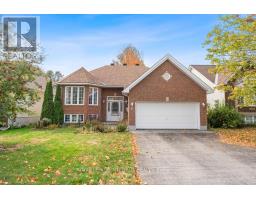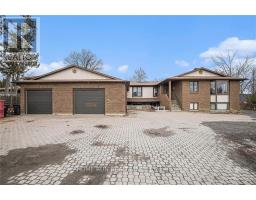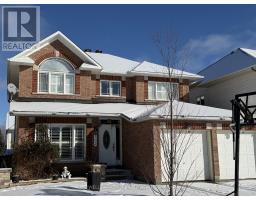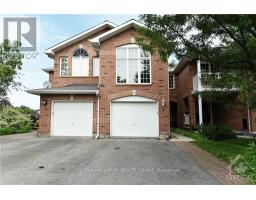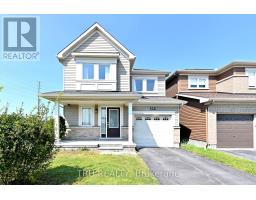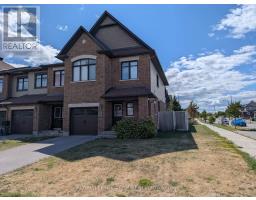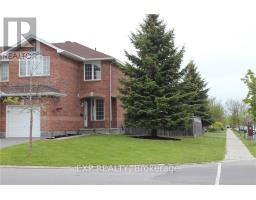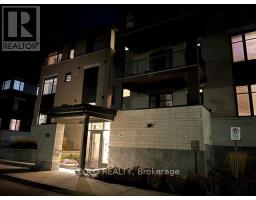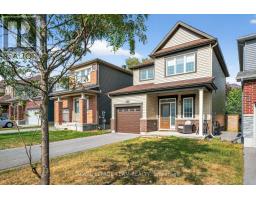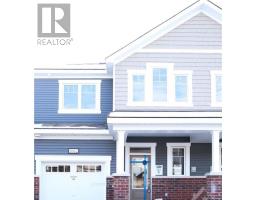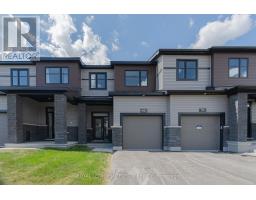548 FLAGSTAFF DRIVE, Ottawa, Ontario, CA
Address: 548 FLAGSTAFF DRIVE, Ottawa, Ontario
Summary Report Property
- MKT IDX12457914
- Building TypeRow / Townhouse
- Property TypeSingle Family
- StatusRent
- Added3 weeks ago
- Bedrooms3
- Bathrooms3
- AreaNo Data sq. ft.
- DirectionNo Data
- Added On11 Oct 2025
Property Overview
Welcome to 548 Flagstaff Dr. Beautifully designed 2 storey townhome offers bright, open-concept living on main floor with 9ft ceiling. Modern kitchen features ample cabinetry, island, granite countertops, ceramic backsplash, sleek stainless steel appliances, eating area with easy access to backyard. The foyer provides convenient inside access to the single car garage, a 2-piece powder room. Sun-filled great room with access to fully fenced backyard, perfect for entertaining. Upstairs, you'll find 2 spacious bedrooms just steps away from the 4-piece family bathroom as well as the primary bedroom - a private retreat, featuring a 2 walk-in closets & a luxurious 4-piece ensuite. Finished basement adds even more living space with a cozy family room, a storage room and laundry. (id:51532)
Tags
| Property Summary |
|---|
| Building |
|---|
| Level | Rooms | Dimensions |
|---|---|---|
| Second level | Primary Bedroom | 4.572 m x 4.2672 m |
| Bathroom | Measurements not available | |
| Bedroom 2 | 3.3528 m x 3.109 m | |
| Bedroom 3 | 3.048 m x 2.8042 m | |
| Lower level | Recreational, Games room | 5.8522 m x 3.6271 m |
| Other | Measurements not available | |
| Laundry room | Measurements not available | |
| Main level | Foyer | Measurements not available |
| Great room | 6.4313 m x 3.7795 m | |
| Kitchen | 2.6822 m x 2.4384 m | |
| Eating area | 3.3833 m x 2.4384 m | |
| Bathroom | Measurements not available |
| Features | |||||
|---|---|---|---|---|---|
| In suite Laundry | Attached Garage | Garage | |||
| Garage door opener remote(s) | Blinds | Dishwasher | |||
| Dryer | Garage door opener | Stove | |||
| Washer | Refrigerator | Central air conditioning | |||
| Air exchanger | |||||


















































