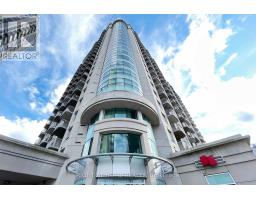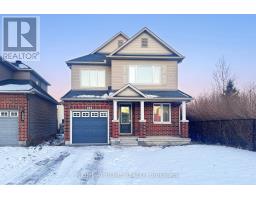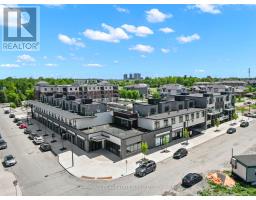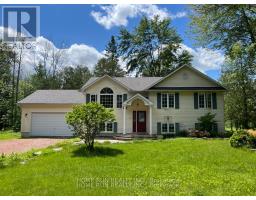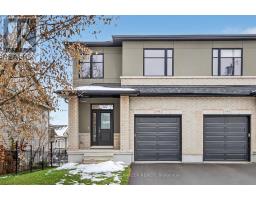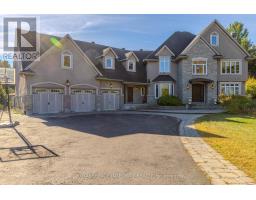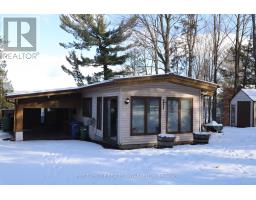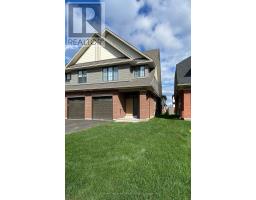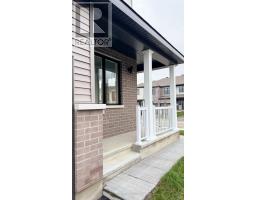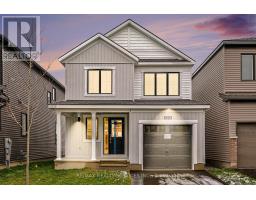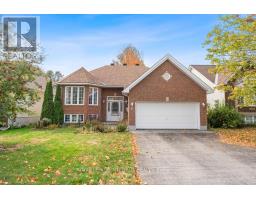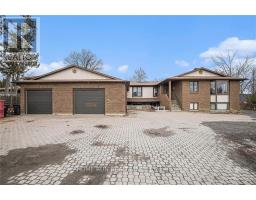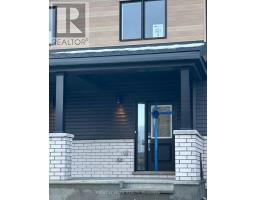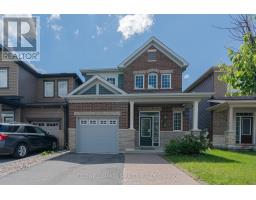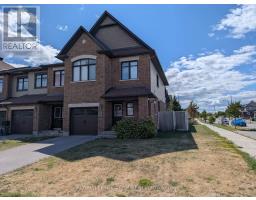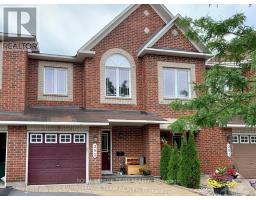623 PERSEUS AVENUE, Ottawa, Ontario, CA
Address: 623 PERSEUS AVENUE, Ottawa, Ontario
Summary Report Property
- MKT IDX12599578
- Building TypeHouse
- Property TypeSingle Family
- StatusRent
- Added3 weeks ago
- Bedrooms3
- Bathrooms3
- AreaNo Data sq. ft.
- DirectionNo Data
- Added On03 Dec 2025
Property Overview
Beautiful detached home located in Half Moon Bay. Whether you are a young professional or you are looking for a place for your family, this rarely offered new home with south-exposure is sure to impress. This spacious home has 3 bedrooms and 2.5 baths with chef's kitchen,breakfast area, bright living room, formal dining room and plenty of storage spaces in the basement. Primary bedroom has a 4-pc ensuite and walk-in-closet. 2 good size bedrooms, main bath and laundry complete the 2nd level. Fully fenced backyard is perfect for outdoor activities and family fun. Close to schools, parks, Minto Recreation Complex, restaurants, shops and & so much more! Some photos were taken before the previous tenant moved-in. Tenant pays water & sewer, hydro, gas, hot water tank rental, telephone, cable/internet, grass cutting, snow removal. For all offers, Pls include: Schedule B&C, income proof, credit report, reference letter, rental application and photo ID. Tenant insurance is mandatory. (id:51532)
Tags
| Property Summary |
|---|
| Building |
|---|
| Level | Rooms | Dimensions |
|---|---|---|
| Second level | Primary Bedroom | 3.9 m x 3.9 m |
| Bathroom | 2.62 m x 1.55 m | |
| Bedroom | 2.8 m x 3.5 m | |
| Bedroom | 3.1 m x 2.8 m | |
| Bathroom | 3.6 m x 1.7 m | |
| Main level | Living room | 3.9 m x 3.9 m |
| Dining room | 2.7 m x 3.6 m | |
| Kitchen | 3.4 m x 2.3 m | |
| Eating area | 2.7 m x 2.55 m | |
| Bathroom | 1.6 m x 1.3 m |
| Features | |||||
|---|---|---|---|---|---|
| Attached Garage | Garage | Garage door opener remote(s) | |||
| Dishwasher | Dryer | Garage door opener | |||
| Hood Fan | Stove | Washer | |||
| Refrigerator | Central air conditioning | ||||





























