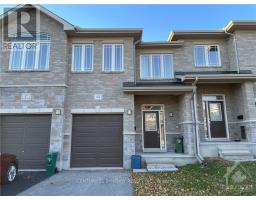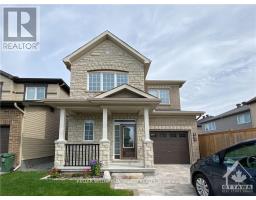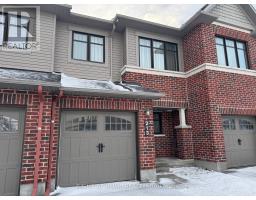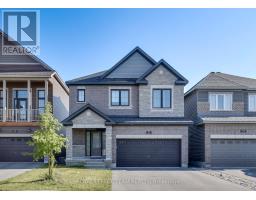702 , Ottawa, Ontario, CA
Address: 702 - 2019 CARLING AVENUE, Ottawa, Ontario
Summary Report Property
- MKT IDX10442390
- Building TypeApartment
- Property TypeSingle Family
- StatusRent
- Added5 weeks ago
- Bedrooms2
- Bathrooms2
- AreaNo Data sq. ft.
- DirectionNo Data
- Added On11 Dec 2024
Property Overview
Flooring: Tile, Presenting a nicely appointed condo unit with a blend of modern luxury & thoughtful design. Enjoy the sun-filled, south-facing exposure, providing stunning views of both treetops & cityscape. The open-concept space features gleaming hardwood floors & a gourmet kitchen equipped w/ SS appliances, granite countertops & custom cabinetry, perfect for both casual dining & sophisticated entertaining. The expansive primary suite includes a walk-in closet, while 2 spa-inspired bathrooms boast sleek, contemporary finishes, including a walk-in shower. Additional highlights include in-unit laundry, a Murphy bed for guests & home office. This elegant residence also offers well-maintained amenities w/ outdoor pool & a guest suite. Wonderful, desirable building. Some pictures virtually staged. 24 hour irrevocable on all offers, Deposit: 5400, Flooring: Hardwood (id:51532)
Tags
| Property Summary |
|---|
| Building |
|---|
| Land |
|---|
| Level | Rooms | Dimensions |
|---|---|---|
| Main level | Laundry room | 1.82 m x 1.52 m |
| Foyer | 2.74 m x 1.52 m | |
| Kitchen | 3.2 m x 3.14 m | |
| Living room | 6.8 m x 5.71 m | |
| Other | 3.22 m x 1.16 m | |
| Bathroom | 3.07 m x 1.49 m | |
| Office | 1.72 m x 1.67 m | |
| Primary Bedroom | 4.26 m x 3.12 m | |
| Other | 2 m x 1.27 m | |
| Bathroom | 2.05 m x 1.47 m |
| Features | |||||
|---|---|---|---|---|---|
| Detached Garage | Water Heater | Cooktop | |||
| Dishwasher | Dryer | Hood Fan | |||
| Oven | Refrigerator | Washer | |||
| Central air conditioning | Party Room | Recreation Centre | |||
| Visitor Parking | Fireplace(s) | ||||















































