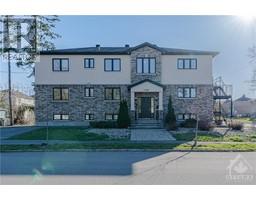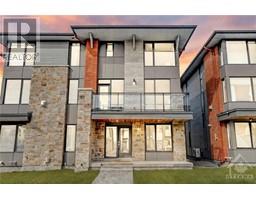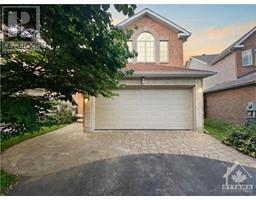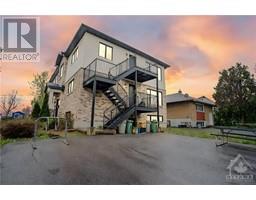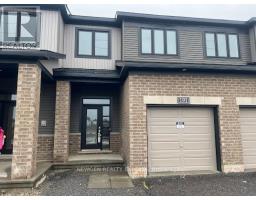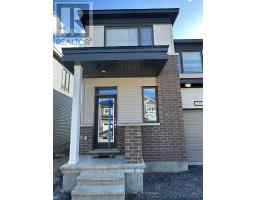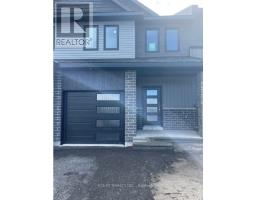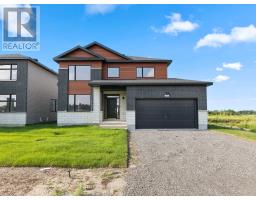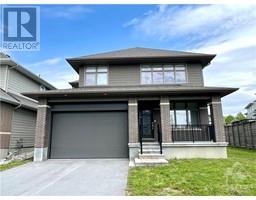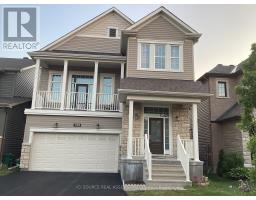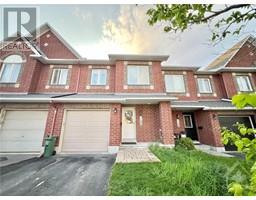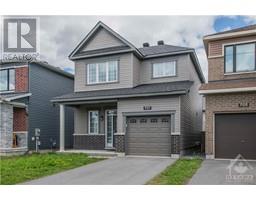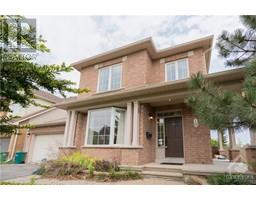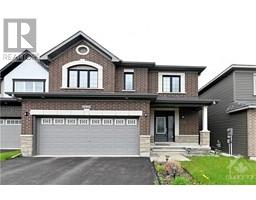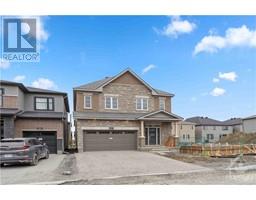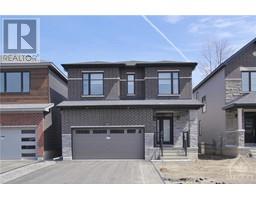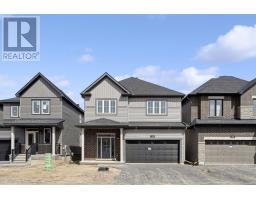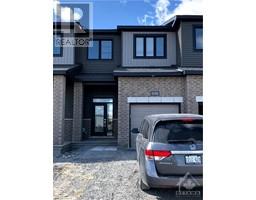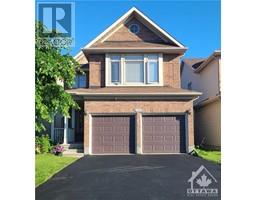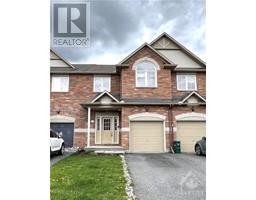709 DOYON AVENUE Kanata Lakes, Ottawa, Ontario, CA
Address: 709 DOYON AVENUE, Ottawa, Ontario
Summary Report Property
- MKT ID1389981
- Building TypeHouse
- Property TypeSingle Family
- StatusRent
- Added2 weeks ago
- Bedrooms5
- Bathrooms4
- AreaNo Data sq. ft.
- DirectionNo Data
- Added On03 May 2024
Property Overview
Single-family home with 4+1 bedrooms, 3.5 bathrooms and a double garage in Kanata Lakes. The spacious porch in the front yard faces Southwest. Foyer with a closet, a powder room and direct access to the garage. Front living room with a Southwest-facing window. The separate formal dining room enjoys the 3-sided gas fireplace between it and the spacious family room with a bright window overlooking the backyard. A huge eat-in kitchen with stainless-steel appliances, an island, granite countertops, a pantry cabinet unit, and a bay-window area allows more natural light to flood in. The huge primary bedroom also has a bay window area making it a sitting space, a walk-in closet and a luxury 4-piece ensuite. 3 secondary bedrooms and 1 of them has a walk-in closet and direct access to the shared 3-piece bathroom. Convenient 2nd-level Ldry. Fully Fin. Bsmt offers huge games Rm, an extra 3PC BA & home office. All TOP Schools. Walk to St. Gabriel School, parks & bus stops. Close to All Amenities. (id:51532)
Tags
| Property Summary |
|---|
| Building |
|---|
| Land |
|---|
| Level | Rooms | Dimensions |
|---|---|---|
| Second level | Primary Bedroom | 18'6" x 16'7" |
| Bedroom | 12'2" x 10'6" | |
| Bedroom | 11'4" x 10'2" | |
| Bedroom | 10'2" x 10'2" | |
| 4pc Ensuite bath | Measurements not available | |
| Other | Measurements not available | |
| Other | Measurements not available | |
| 3pc Bathroom | Measurements not available | |
| Laundry room | Measurements not available | |
| Basement | Recreation room | 23'5" x 21'9" |
| Bedroom | 15'0" x 9'0" | |
| Gym | Measurements not available | |
| 3pc Bathroom | Measurements not available | |
| Main level | Kitchen | 16'7" x 14'0" |
| Family room/Fireplace | 15'0" x 11'0" | |
| Living room | 13'6" x 11'0" | |
| Dining room | 11'10" x 11'0" | |
| Porch | Measurements not available | |
| Foyer | Measurements not available | |
| 2pc Bathroom | Measurements not available |
| Features | |||||
|---|---|---|---|---|---|
| Automatic Garage Door Opener | Attached Garage | Inside Entry | |||
| Surfaced | Refrigerator | Dishwasher | |||
| Dryer | Microwave Range Hood Combo | Stove | |||
| Washer | Central air conditioning | Air exchanger | |||
| Laundry - In Suite | |||||
































