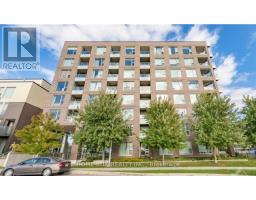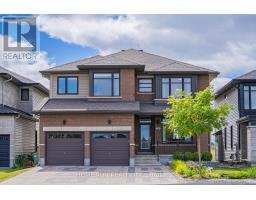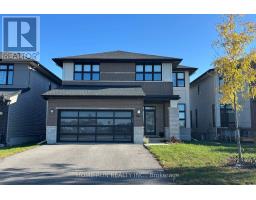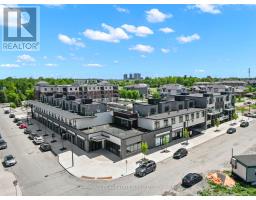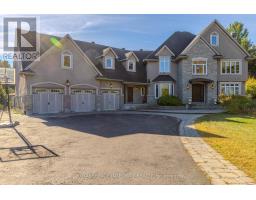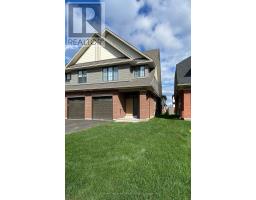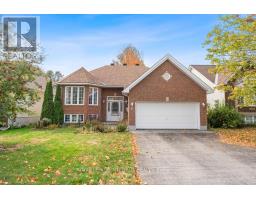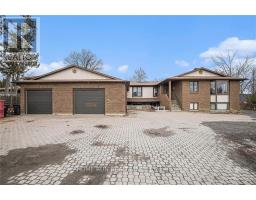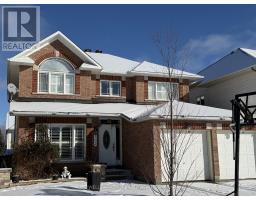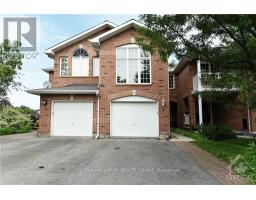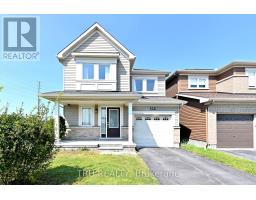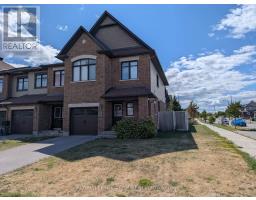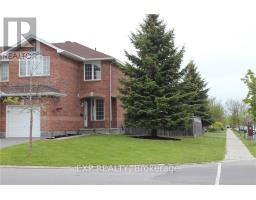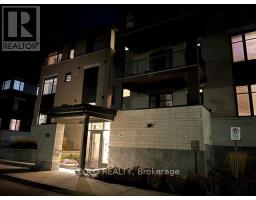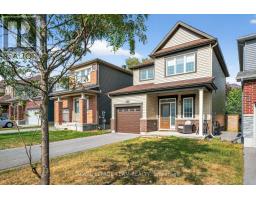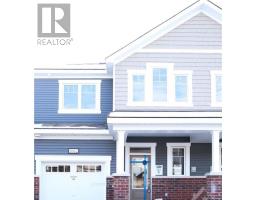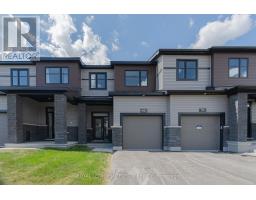760 JENNIE TROUT TERRACE, Ottawa, Ontario, CA
Address: 760 JENNIE TROUT TERRACE, Ottawa, Ontario
Summary Report Property
- MKT IDX12321933
- Building TypeRow / Townhouse
- Property TypeSingle Family
- StatusRent
- Added8 weeks ago
- Bedrooms3
- Bathrooms4
- AreaNo Data sq. ft.
- DirectionNo Data
- Added On10 Sep 2025
Property Overview
Beautiful and maintained townhome located in the peaceful Brookline community of Kanata! This Minto's Monterey model offer 1873 sq.ft of living space. The main floor welcomes you with hardwood flooring throughout an open-concept living room, leading to a gourmet kitchen with a large island. The home features three bedrooms, including a master suite with a walk-in closet and an ensuite bathroom, alongside two additional bedrooms and a shared full bathroom. The finished basement, complete with a cozy fireplace and a convenient 2-piece bathroom, offers additional living space for relaxation and entertainment. With a total of 4 bathrooms and thoughtful details like modern appliances and rich finishes, this home marries functionality with style in a family-friendly neighborhood, making it an ideal setting for both everyday living and hosting guests. It is only 3 minutes away from Kanata High-tech Park, shopping centers, restaurants, and all other amenities. Top schools, trails, and parks nearby. Pictures were taken when the house was closed in 2024. The house is now sodded, and the driveway is installed. (id:51532)
Tags
| Property Summary |
|---|
| Building |
|---|
| Level | Rooms | Dimensions |
|---|---|---|
| Second level | Primary Bedroom | 3.96 m x 4.24 m |
| Bedroom 2 | 3.05 m x 3.38 m | |
| Bedroom 3 | 2.77 m x 3.07 m | |
| Basement | Family room | 5.92 m x 4.67 m |
| Ground level | Living room | 3.15 m x 4.27 m |
| Dining room | 3.15 m x 3.05 m | |
| Kitchen | 2.64 m x 4.95 m |
| Features | |||||
|---|---|---|---|---|---|
| In suite Laundry | Attached Garage | Garage | |||
| Dishwasher | Dryer | Microwave | |||
| Stove | Washer | Refrigerator | |||
| Central air conditioning | Ventilation system | ||||






































