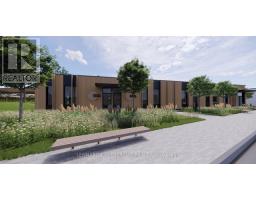860 SOLARIUM AVENUE, Ottawa, Ontario, CA
Address: 860 SOLARIUM AVENUE, Ottawa, Ontario
Summary Report Property
- MKT IDX11933664
- Building TypeRow / Townhouse
- Property TypeSingle Family
- StatusRent
- Added7 weeks ago
- Bedrooms3
- Bathrooms4
- AreaNo Data sq. ft.
- DirectionNo Data
- Added On06 Feb 2025
Property Overview
Welcome to this stunning,2023 end-unit townhome in Riverside South, originally a Claridge model home. This home blends style and functionality. The open-concept designer kitchen shines with stainless steel appliances, quartz countertops, and premium finishes all overlooking the living/dining areas. A home office features custom glass partitions & doors providing elegance & privacy. Wide-plank maple hardwood floors & oversized ceramic tiles create a refined atmosphere. Expansive primary bedroom with a spa-like 4pc ensuite & walk-in closet. Additional features: floating vanities, smooth ceilings, pot lighting, custom light fixtures, 2nd-floor laundry, large 2nd & 3rd bedrooms & custom window coverings. Finished basement with a gas fireplace & a full bathroom ideal for hosting. Outside, landscaped front & back yard equipped with a gas hookup perfect for outdoor entertaining. Nestled in a vibrant community, this home is close to newly built schools, parks & various amenities. A true must-see! (id:51532)
Tags
| Property Summary |
|---|
| Building |
|---|
| Level | Rooms | Dimensions |
|---|---|---|
| Lower level | Recreational, Games room | 3.05 m x 8.23 m |
| Main level | Foyer | 3.05 m x 7.31 m |
| Kitchen | 2.74 m x 3.35 m | |
| Dining room | 2.74 m x 2.44 m | |
| Living room | 3.05 m x 5.49 m | |
| Office | 2.74 m x 2.73 m | |
| Bathroom | 0.91 m x 2.13 m | |
| Upper Level | Bathroom | 1.83 m x 2.44 m |
| Primary Bedroom | 3.66 m x 4.88 m | |
| Bathroom | 1.83 m x 2.74 m | |
| Bedroom 2 | 2.74 m x 4.58 m | |
| Bedroom 3 | 2.74 m x 3.66 m |
| Features | |||||
|---|---|---|---|---|---|
| In suite Laundry | Attached Garage | Blinds | |||
| Dishwasher | Dryer | Hood Fan | |||
| Microwave | Refrigerator | Stove | |||
| Washer | Central air conditioning | ||||






















































