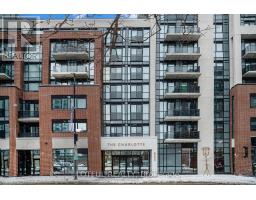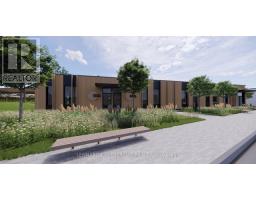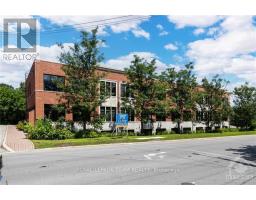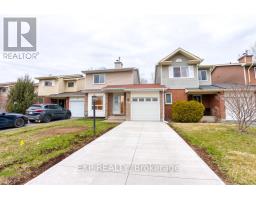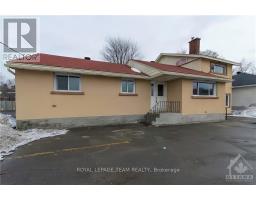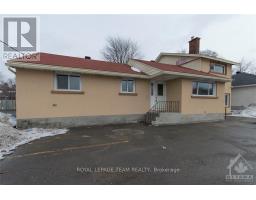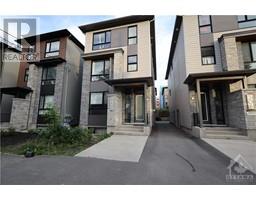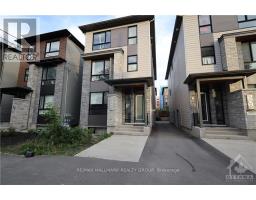905 FINESCALE WAY, Ottawa, Ontario, CA
Address: 905 FINESCALE WAY, Ottawa, Ontario
Summary Report Property
- MKT IDX12003166
- Building TypeHouse
- Property TypeSingle Family
- StatusRent
- Added11 weeks ago
- Bedrooms3
- Bathrooms3
- AreaNo Data sq. ft.
- DirectionNo Data
- Added On06 Mar 2025
Property Overview
Discover this beautifully furnished, model-home-like detached residence in the serene and family-friendly community of Half Moon Bay. Designed to impress, this stunning home offers an open-concept main floor featuring a bright and airy living space centered around a cozy gas fireplace, a modern kitchen with stainless steel appliances, and ample storage. A separate dining room provides the perfect setting for hosting family and friends.Upstairs, youll find three spacious bedrooms plus a generous loft ideal for a home office or additional lounge area. The primary suite boasts a walk-in closet and a luxurious 4-piece ensuite. Convenient second-floor laundry adds to the homes thoughtful design.The finished basement offers additional living space and extra storage. Located just minutes from shopping, Stonebridge Golf Club, top-rated schools, and scenic parks, this move-in-ready home is a rare find. Dont miss this exceptional opportunity! Photos are from previous listing. (id:51532)
Tags
| Property Summary |
|---|
| Building |
|---|
| Level | Rooms | Dimensions |
|---|---|---|
| Second level | Bedroom | 3.12 m x 2.59 m |
| Bathroom | 2.69 m x 2.66 m | |
| Bathroom | 2.69 m x 2.71 m | |
| Bedroom | 3.12 m x 3.02 m | |
| Loft | 3.53 m x 3.73 m | |
| Primary Bedroom | 3.96 m x 4.29 m | |
| Laundry room | 1.7 m x 2.05 m | |
| Lower level | Family room | 6.75 m x 7.41 m |
| Other | 3.53 m x 5.13 m | |
| Main level | Kitchen | 3.07 m x 3.91 m |
| Living room | 3.68 m x 4.67 m | |
| Eating area | 3.07 m x 2.59 m | |
| Dining room | 3.73 m x 3.55 m | |
| Foyer | 2.81 m x 2.71 m |
| Features | |||||
|---|---|---|---|---|---|
| Attached Garage | Garage | Dishwasher | |||
| Dryer | Hood Fan | Microwave | |||
| Refrigerator | Stove | Washer | |||
| Central air conditioning | Fireplace(s) | ||||






























