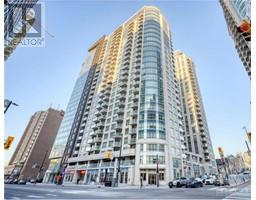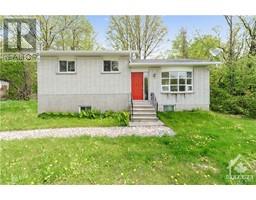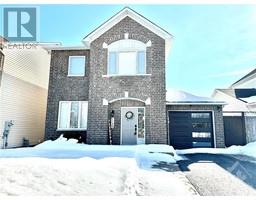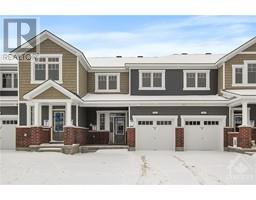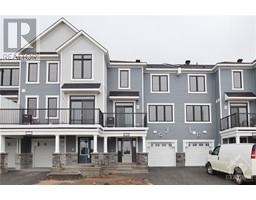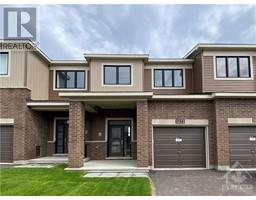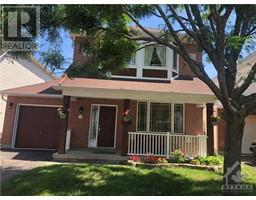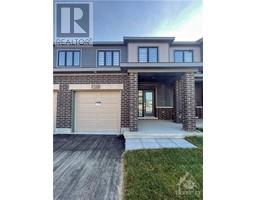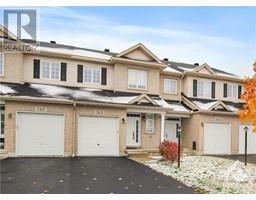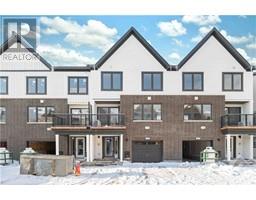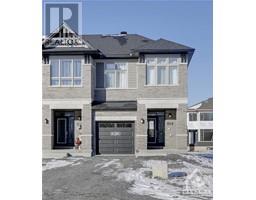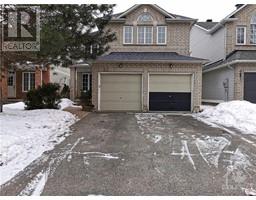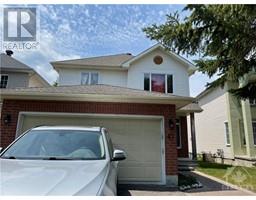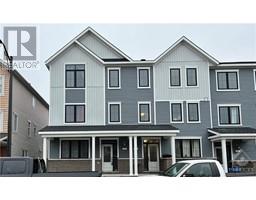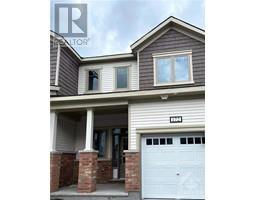957 FLETCHER CIRCLE Kanata Lake, Ottawa, Ontario, CA
Address: 957 FLETCHER CIRCLE, Ottawa, Ontario
Summary Report Property
- MKT ID1373682
- Building TypeRow / Townhouse
- Property TypeSingle Family
- StatusRent
- Added10 weeks ago
- Bedrooms3
- Bathrooms3
- AreaNo Data sq. ft.
- DirectionNo Data
- Added On17 Feb 2024
Property Overview
Welcome to 957 Fletcher Cir! Situated in the sought-after area of Kanata, this residence offers convenience and accessibility to newer amenities, bus routes, and is just minutes away from Queensway and Earl of March I.S., making it an ideal location for families. This impeccably maintained townhome boasts 3 spacious bedrooms, 3 bathrooms, a loft, and a cozy fireplace in the finished basement. The contemporary open-concept layout showcases 9-foot ceilings and beautiful hardwood flooring on the main level, along with a deluxe gourmet kitchen and a generous island with a breakfast bar. The luxurious master suite features a walk-in closet and a lavish en-suite bath with a separate shower and a Roman tub, ensuring ultimate relaxation and comfort. 2 more good-sized bedrooms, a loft, a family bathroom and a convenient laundry room complete the second floor. Finished recreation room with a fireplace in the basement offers additional space for living and gatherings. Don't miss this opportunity! (id:51532)
Tags
| Property Summary |
|---|
| Building |
|---|
| Land |
|---|
| Level | Rooms | Dimensions |
|---|---|---|
| Second level | Bedroom | 10'0" x 12'6" |
| 3pc Bathroom | Measurements not available | |
| Bedroom | 9'0" x 11'0" | |
| Primary Bedroom | 11'0" x 16'0" | |
| Other | Measurements not available | |
| Loft | 9'0" x 7'2" | |
| 4pc Bathroom | Measurements not available | |
| Basement | Family room | 18'4" x 22'6" |
| Main level | Living room/Fireplace | 11'0" x 19'2" |
| Foyer | Measurements not available | |
| Kitchen | 8'4" x 11'2" | |
| 2pc Bathroom | Measurements not available | |
| Eating area | 9'2" x 10'0" | |
| Dining room | 10'0" x 12'0" |
| Features | |||||
|---|---|---|---|---|---|
| Attached Garage | Refrigerator | Dishwasher | |||
| Dryer | Stove | Washer | |||
| Central air conditioning | Laundry - In Suite | ||||

























