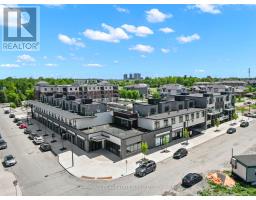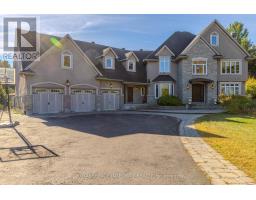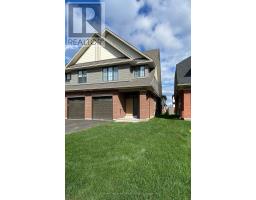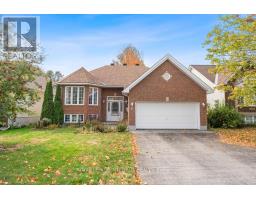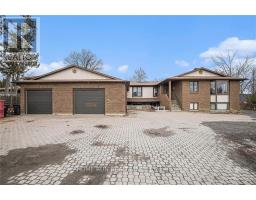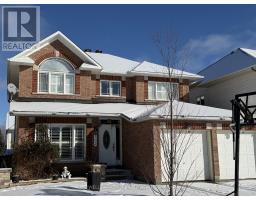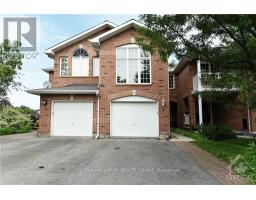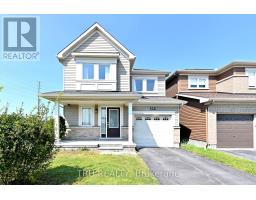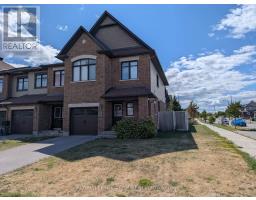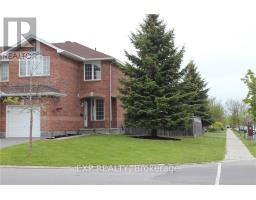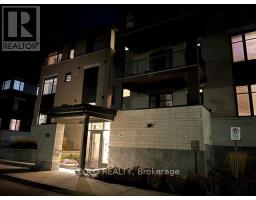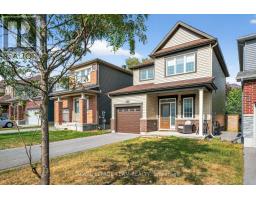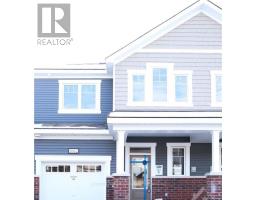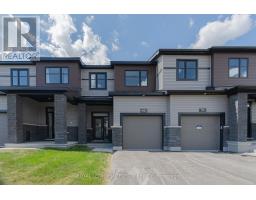A - 25 O'MEARA STREET, Ottawa, Ontario, CA
Address: A - 25 O'MEARA STREET, Ottawa, Ontario
Summary Report Property
- MKT IDX12325983
- Building TypeHouse
- Property TypeSingle Family
- StatusRent
- Added10 weeks ago
- Bedrooms3
- Bathrooms3
- AreaNo Data sq. ft.
- DirectionNo Data
- Added On21 Aug 2025
Property Overview
Luxury 3-Bedroom Semi-Detached just steps from the best that Hintonburg has to offer. This 2,000 sq. ft. semi-detached rental combines luxury living with urban convenience. Thoughtfully designed with high-end finishes throughout, the open-concept main floor is perfect for entertaining, featuring floor-to-ceiling windows that fill the home with natural light. Upstairs, the spacious primary suite offers a walk-in closet and a spa-like ensuite with a soaker tub and glass shower. Two additional bedrooms, a stylish 4-piece bathroom, a convenient laundry room, and a versatile loft ideal as a home office or reading nook complete the upper level. This home is more than a rental; it's a lifestyle in one of Ottawa's most sought-after neighbourhoods. One surface parking space at the rear. Tenants are responsible for all utilities. Water is fixed at $50/month. Rental application, valid ID, credit check, and income verification required with all offers to lease. Available September 1, 2025 (id:51532)
Tags
| Property Summary |
|---|
| Building |
|---|
| Level | Rooms | Dimensions |
|---|---|---|
| Second level | Primary Bedroom | 4.26 m x 4.11 m |
| Bedroom | 3.65 m x 3.35 m | |
| Bedroom | 3.65 m x 3.35 m | |
| Loft | 2.84 m x 1.7 m | |
| Laundry room | 2.43 m x 1.57 m | |
| Main level | Living room | 5.48 m x 5.89 m |
| Kitchen | 4.62 m x 2.66 m | |
| Dining room | 4.52 m x 3.7 m | |
| Foyer | 1.82 m x 1.52 m |
| Features | |||||
|---|---|---|---|---|---|
| In suite Laundry | No Garage | Dishwasher | |||
| Dryer | Stove | Washer | |||
| Refrigerator | Central air conditioning | Air exchanger | |||





























