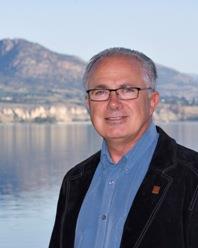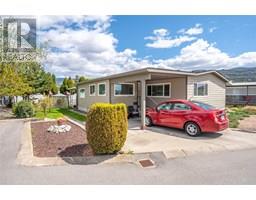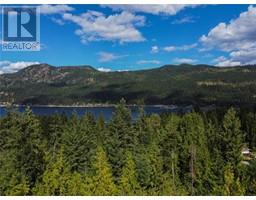1518 Hwy 3a Unit# 15 Keremeos Rural Olalla, Out of Area, British Columbia, CA
Address: 1518 Hwy 3a Unit# 15, Out of Area, British Columbia
Summary Report Property
- MKT ID10329699
- Building TypeManufactured Home
- Property TypeSingle Family
- StatusBuy
- Added46 weeks ago
- Bedrooms2
- Bathrooms2
- Area1344 sq. ft.
- DirectionNo Data
- Added On03 Dec 2024
Property Overview
Experience quiet and serene country living in this beautifully spacious double wide mobile home, located in Cherry Wood Estates. With 1,344 sq ft of living space, this home offers plenty of room for comfortable living. Enjoy the breathtaking mountain and valley views from the privacy of your own yard. The open concept design boasts 2 bedrooms plus a den, providing plenty of space for relaxation and productivity. With 2 bathrooms, convenience is abundant. The home is ideally situated in a peaceful and picturesque location, perfect for those seeking tranquility and natural beauty. Don't miss this opportunity to escape to your own piece of paradise. 55+, 1 cat or dog upon approval and long term rentals are allowed. Quick possession is possible. All measurements are approximate. Call listing agent today for a viewing. (id:51532)
Tags
| Property Summary |
|---|
| Building |
|---|
| Level | Rooms | Dimensions |
|---|---|---|
| Main level | Primary Bedroom | 12'10'' x 12'7'' |
| Living room | 12'8'' x 16'0'' | |
| Laundry room | 9'8'' x 6'2'' | |
| Kitchen | 11'10'' x 12'9'' | |
| Foyer | 10'2'' x 4'3'' | |
| 4pc Ensuite bath | Measurements not available | |
| Dining room | 12'8'' x 12'11'' | |
| Bedroom | 8'4'' x 13'0'' | |
| 4pc Bathroom | Measurements not available |
| Features | |||||
|---|---|---|---|---|---|
| Level lot | Private setting | Carport | |||
| Range | Refrigerator | Dishwasher | |||
| Dryer | Washer | Central air conditioning | |||



















