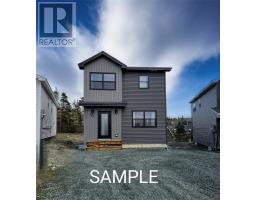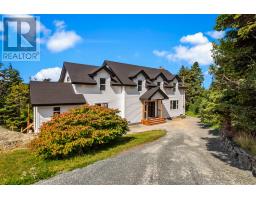51 Big Meadow Drive, Outer Cove, Newfoundland & Labrador, CA
Address: 51 Big Meadow Drive, Outer Cove, Newfoundland & Labrador
Summary Report Property
- MKT ID1292698
- Building TypeHouse
- Property TypeSingle Family
- StatusBuy
- Added8 weeks ago
- Bedrooms4
- Bathrooms4
- Area4002 sq. ft.
- DirectionNo Data
- Added On18 Nov 2025
Property Overview
Welcome to your dream home nestled in the breathtaking surroundings of Outer Cove. Situated on a meticulously landscaped 1-acre lot, this executive 2-storey home offers the perfect blend of privacy, modern luxury, and thoughtful design. Step into a bright and airy foyer that leads to a stunning hardwood staircase and an open-concept main floor flooded with natural light from floor-to-ceiling windows. The spacious living and dining area is anchored by a striking tiled accent wall with a propane fireplace, creating a cozy yet elegant space for entertaining or relaxing. The chef-inspired kitchen is a showstopper—featuring quartz countertops, a large island with a double stainless-steel sink, integrated recycling and garbage pull-outs, a gas range, double wall ovens, and a walk-in pantry. A custom coffee and wine bar with glass display cabinetry and a built-in bar fridge completes the space. From here, step out to your private, partially covered deck—perfect for quiet mornings or evening gatherings. Upstairs, you'll find three spacious bedrooms including a luxurious primary suite with a spa-like ensuite: enjoy a pedestal tub, a double tiled shower, and a walk-through custom closet designed for optimal organization. The fully finished basement offers even more living space with a large rec room warmed by a wood stove, a fourth bedroom with a walk-in closet, and a full bathroom. A private staircase leads to the double garage, which includes its own mini-split system and direct access to a mudroom and the back porch—an ideal setup for busy families or guests. This property is a rare find in Outer Cove—private, stylish, and packed with features for comfort and convenience. (id:51532)
Tags
| Property Summary |
|---|
| Building |
|---|
| Land |
|---|
| Level | Rooms | Dimensions |
|---|---|---|
| Second level | Office | 5.5 x 9.0 |
| Bath (# pieces 1-6) | 4pc | |
| Laundry room | 10 x 8.9 | |
| Bedroom | 11.6 x 15.10 | |
| Bedroom | 11.6 x 15.10 | |
| Ensuite | 4pc | |
| Primary Bedroom | 20.2 x 14.2 | |
| Basement | Storage | 5 x 7.2 |
| Utility room | 11 x 5.5 | |
| Bath (# pieces 1-6) | 4pc | |
| Bedroom | 11.2 x 10.11 | |
| Recreation room | 19.6 x 19.6 | |
| Main level | Bath (# pieces 1-6) | 2pc |
| Dining room | 10.10 x 15.6 | |
| Kitchen | 13 x 15.6 | |
| Living room | 14 x 20 | |
| Porch | 8.8 x 6.5 |
| Features | |||||
|---|---|---|---|---|---|
| Attached Garage | Garage(2) | Dishwasher | |||
| Refrigerator | Range - Gas | Oven - Built-In | |||
| Air exchanger | |||||


















































