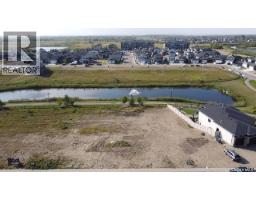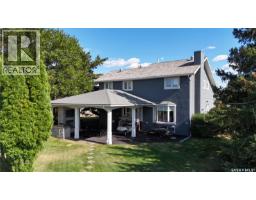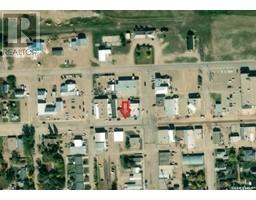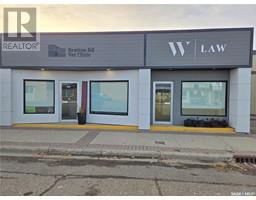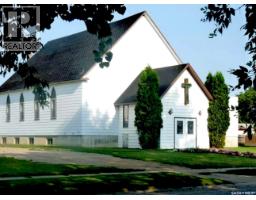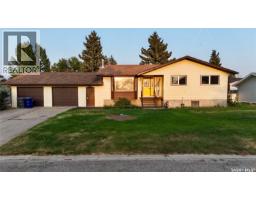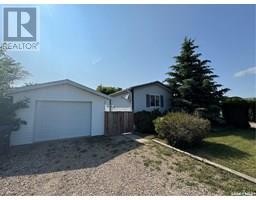228 Hearn STREET, Outlook, Saskatchewan, CA
Address: 228 Hearn STREET, Outlook, Saskatchewan
Summary Report Property
- MKT IDSK007439
- Building TypeHouse
- Property TypeSingle Family
- StatusBuy
- Added6 days ago
- Bedrooms2
- Bathrooms2
- Area1392 sq. ft.
- DirectionNo Data
- Added On04 Sep 2025
Property Overview
Spacious one level living! Welcome to 228 Hearn St in Outlook where you'll find this 1998 built 2 bedroom, 2 bath 1,392 sq ft all built conviently on one level for easy accessiblility. Stepping inside the welcoming foyer with a doorway to the mudroom/laundry/utility room with cupboard space & wash sink which has direct access to the double attached garage as well as the backyard. The foyer also leads to the open concept kitchen, dining and living room areas which are perfect for entertaining family & friends and features patio doors leading directly out front and a gas fireplace for those cool evenings. The kitchen is spacious with an island with cooktop, lots of cupboard space with built-in oven as well as built in dishwasher and pantry for additional storage. The Master bedroom has a 2 piece en-suite, good sized 2nd bedroom and 4 piece main bathroom with jacuzzi tub. Outside there's easy maintenance on front and side areas with zero scape landscaping and gazebo to escape the hot sun, out back it's fenced, perfect for any family pets or when grandkids come to visit with grass area and shed. The entire main floor has had new updated flooring installed. There's a crawl space under the house that's been spray foamed on exterior walls for super efficiency. Central vac included in this unit and garage is insulated & boarded. Not many homes like this in Outlook with this kind of space & double attached garage with no steps to worry about! Don't be sorry you missed this one, call your favorite Realtor today! (id:51532)
Tags
| Property Summary |
|---|
| Building |
|---|
| Land |
|---|
| Level | Rooms | Dimensions |
|---|---|---|
| Main level | Foyer | 9'10" x 13'4" |
| Kitchen | 13'4" x 14'6" | |
| 4pc Bathroom | 7'10" x 8'3" | |
| Bedroom | 9'8" x 10'11" | |
| Dining room | 7'6" x 13'4" | |
| Living room | 13'4" x 14'9" | |
| Primary Bedroom | 13'3" x 16'8" | |
| 2pc Ensuite bath | 4'10" x 6'0" | |
| Other | 9'11" x 13'3" |
| Features | |||||
|---|---|---|---|---|---|
| Treed | Corner Site | Rectangular | |||
| Double width or more driveway | Attached Garage | RV | |||
| Parking Space(s)(5) | Washer | Refrigerator | |||
| Satellite Dish | Dishwasher | Dryer | |||
| Oven - Built-In | Window Coverings | Garage door opener remote(s) | |||
| Storage Shed | Stove | ||||
















