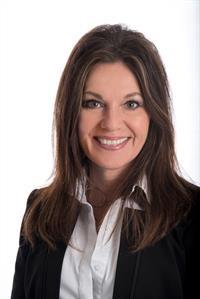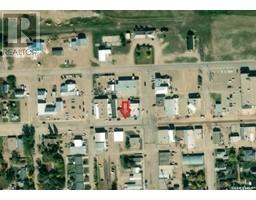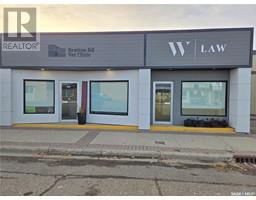230 Ash STREET, Outlook, Saskatchewan, CA
Address: 230 Ash STREET, Outlook, Saskatchewan
Summary Report Property
- MKT IDSK990825
- Building TypeHouse
- Property TypeSingle Family
- StatusBuy
- Added11 weeks ago
- Bedrooms5
- Bathrooms2
- Area1089 sq. ft.
- DirectionNo Data
- Added On20 Dec 2024
Property Overview
Affordable 4 level split in Outlook on a oversized 75x120 Lot!! Nicely renovated home that is inviting as soon as you walk in the front door. Spacious living room with a bay window and an electric fireplace for cold winter ambience. The kitchen offers plenty of cabinets, with newer countertops and tile back splash. Kitchen is open to a large dining room area that has garden doors to a deck. On the 2nd level you'll find a total of 3 bedrooms and 2 bathrooms. The master bedroom has a walk-in closet and a handy 2 piece bath. The 3rd level features large windows plus 2 more bedrooms and a den. There is also direct entry to an insulated attached garage. The 4th level or basement has a big laundry area, a workshop and storage room. Furnace and water heater have been upgraded. Home has Central air and the upgrades include paint, vinyl plank flooring throughout, refurbished kitchen cabinets, new bathroom vanity, light fixtures. and shingles. Maintenance free exterior with brick and vinyl siding, metal eaves, soffits and facia. Nicely landscaped fenced yard with may opportunities for gardens and fire pit area. RV parking. Call your favorite realtor and book a showing today!! (id:51532)
Tags
| Property Summary |
|---|
| Building |
|---|
| Land |
|---|
| Level | Rooms | Dimensions |
|---|---|---|
| Second level | 4pc Bathroom | 7'1" x 8'4" |
| Bedroom | 8'1" x 9'9" | |
| Primary Bedroom | 11'5" x 13'3" | |
| 2pc Ensuite bath | 4'7" x 7'1" | |
| Bedroom | 8" x 9'9" | |
| Third level | Den | 6'5" x 7'8" |
| Bedroom | 10'9" x 11'4" | |
| Family room | 8'6" x 13'3" | |
| Bedroom | 7'11" x 9'9" | |
| Fourth level | Laundry room | 19' x 13' |
| Storage | 6' x 6'5" | |
| Basement | Workshop | 10'10" x 8'1" |
| Main level | Dining room | 10'9" x 9'10" |
| Kitchen | 8'5" x 9'10" | |
| Living room | 13'11" x 13'3" |
| Features | |||||
|---|---|---|---|---|---|
| Treed | Corner Site | Rectangular | |||
| Attached Garage | RV | Parking Space(s)(4) | |||
| Refrigerator | Dishwasher | Microwave | |||
| Garage door opener remote(s) | Stove | Central air conditioning | |||






















































