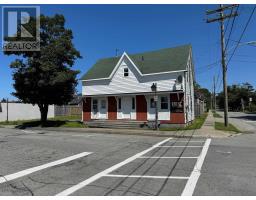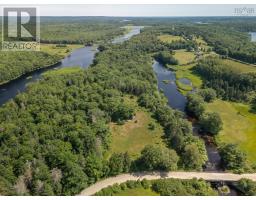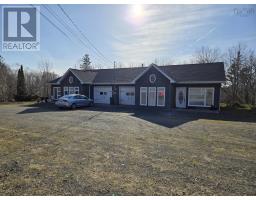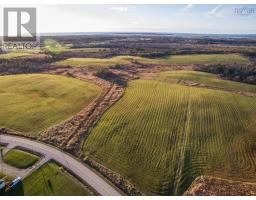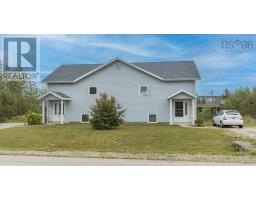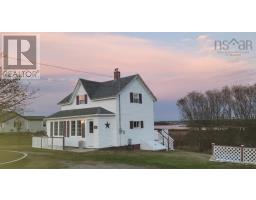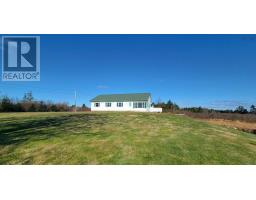926 Highway 304, Overton, Nova Scotia, CA
Address: 926 Highway 304, Overton, Nova Scotia
Summary Report Property
- MKT ID202519871
- Building TypeHouse
- Property TypeSingle Family
- StatusBuy
- Added22 weeks ago
- Bedrooms3
- Bathrooms2
- Area1848 sq. ft.
- DirectionNo Data
- Added On07 Aug 2025
Property Overview
In the Yarmouth region there are many unique properties that have coastal or harbour views. Welcome to 926 Highway 304 in Overton. This property is sitting on 2.12 acres with a great view of the traffic coming and going in Yarmouth Harbour. The house and grounds have been well groomed and maintained. Care has been taken to present the property for viewings. Inside you can drive in the attached garage that enters in the open kitchen dining area. Most rooms have a view of the harbour. On the second level you have a rec room or sitting room that looks south right at the approach to Yarmouth Harbour where all boats come and go. There are 2 full baths and 3-4 bedrooms for the family if needed. This property is a special place to live and enjoy coastal living and be near the water. This is a " must see " property. (id:51532)
Tags
| Property Summary |
|---|
| Building |
|---|
| Level | Rooms | Dimensions |
|---|---|---|
| Second level | Other | hall 19.4x4.1 |
| Den | 13.1x15.11 | |
| Bath (# pieces 1-6) | 7.10x11.5 | |
| Primary Bedroom | 14.11x11.6 | |
| Bedroom | 13.1x10.7 | |
| Other | hall 7.11x9.1 | |
| Bedroom | 13.4x7.10 | |
| Den | 4x12.1+3.10x5.1 | |
| Main level | Mud room | 5.1x4.5 |
| Kitchen | 10.4x19+4.6x14 | |
| Laundry room | 10x6.1 | |
| Living room | 15.1x19.3 | |
| Other | hall 4.6x11.7 | |
| Bath (# pieces 1-6) | 12.1x6.6 | |
| Bedroom | 11.2x11.6 | |
| Porch | 4.6x5.7 |
| Features | |||||
|---|---|---|---|---|---|
| Garage | Attached Garage | Paved Yard | |||
| Range - Electric | Dryer | Washer | |||
| Refrigerator | |||||




















































