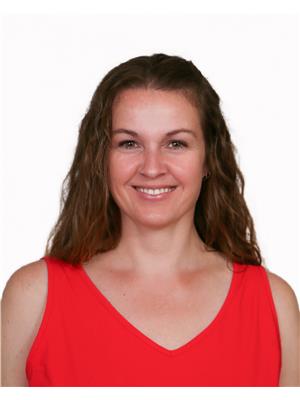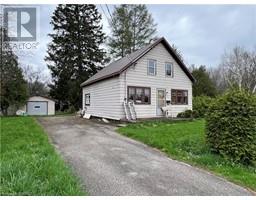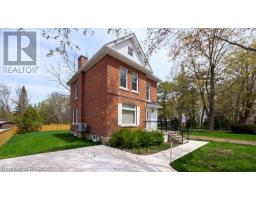1168 2ND AVENUE W, Owen Sound, Ontario, CA
Address: 1168 2ND AVENUE W, Owen Sound, Ontario
Summary Report Property
- MKT IDX11822999
- Building TypeRow / Townhouse
- Property TypeSingle Family
- StatusBuy
- Added1 days ago
- Bedrooms3
- Bathrooms1
- Area0 sq. ft.
- DirectionNo Data
- Added On04 Dec 2024
Property Overview
Welcome to your perfect starter home! This charming row house offers the best of both worlds—an ideal location just steps from downtown and the waterfront, paired with a family-friendly vibe that’s perfect for young families. Step inside and discover a beautifully updated space where everything is ready for you to move in and make your own. With three spacious bedrooms and a well-appointed full bath, this home is designed with comfort and convenience in mind. Outside, you’ll find a huge backyard that’s perfect for playdates, gardening, or simply relaxing. Parking is a breeze with space for up to three vehicles, plus a large shed provides extra storage for all your outdoor gear. The back laneway offers additional access and flexibility for your lifestyle needs. Don’t miss this opportunity to enjoy a modern home in a vibrant, sought-after location. Schedule a visit today and see why this row house is the perfect place to start your next chapter! (id:51532)
Tags
| Property Summary |
|---|
| Building |
|---|
| Land |
|---|
| Level | Rooms | Dimensions |
|---|---|---|
| Second level | Primary Bedroom | 4.14 m x 2.92 m |
| Primary Bedroom | 4.14 m x 2.92 m | |
| Primary Bedroom | 4.14 m x 2.92 m | |
| Bedroom | 4.42 m x 2.44 m | |
| Bedroom | 4.42 m x 2.44 m | |
| Bedroom | 4.42 m x 2.44 m | |
| Bedroom | 3.25 m x 2.59 m | |
| Bedroom | 3.25 m x 2.59 m | |
| Bedroom | 3.25 m x 2.59 m | |
| Bathroom | 2.64 m x 1.75 m | |
| Bathroom | 2.64 m x 1.75 m | |
| Bathroom | 2.64 m x 1.75 m | |
| Main level | Living room | 4.67 m x 3.66 m |
| Living room | 4.67 m x 3.66 m | |
| Living room | 4.67 m x 3.66 m | |
| Dining room | 3.89 m x 5.21 m | |
| Dining room | 3.89 m x 5.21 m | |
| Dining room | 3.89 m x 5.21 m | |
| Kitchen | 3.4 m x 3.76 m | |
| Kitchen | 3.4 m x 3.76 m | |
| Kitchen | 3.4 m x 3.76 m |
| Features | |||||
|---|---|---|---|---|---|
| Dryer | Refrigerator | Stove | |||
| Washer | |||||






























