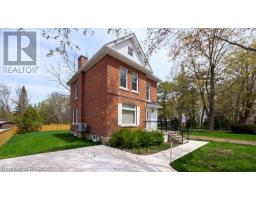1455 2ND Avenue W Unit# 202 Owen Sound, Owen Sound, Ontario, CA
Address: 1455 2ND Avenue W Unit# 202, Owen Sound, Ontario
2 Beds2 Baths1200 sqftStatus: Buy Views : 928
Price
$639,000
Summary Report Property
- MKT ID40490255
- Building TypeApartment
- Property TypeSingle Family
- StatusBuy
- Added28 weeks ago
- Bedrooms2
- Bathrooms2
- Area1200 sq. ft.
- DirectionNo Data
- Added On17 Jun 2024
Property Overview
Are you looking for a new home without the headaches of outside maintenance? Look no further. This 2 bedroom, 2 bathroom has many of the features you're looking for including: updated cherry kitchen cabinets, granite countertop, in-suite laundry, oversized walk-in closet, and an expansive patio area overlooking the bay. Included is covered parking (#16) and a storage locker (#1 S). On the 9th floor there is a common room with a kitchen and washrooms. There is even a hobby room located in the parking garage. Harbour House Condominium has a controlled entrance for added security and is located close to many of Owen Sound's popular events and is just a short trip downtown . (id:51532)
Tags
| Property Summary |
|---|
Property Type
Single Family
Building Type
Apartment
Storeys
1
Square Footage
1200 sqft
Subdivision Name
Owen Sound
Title
Condominium
Built in
1988
Parking Type
Underground,Visitor Parking
| Building |
|---|
Bedrooms
Above Grade
2
Bathrooms
Total
2
Interior Features
Appliances Included
Dishwasher, Dryer, Freezer, Microwave, Refrigerator, Stove, Washer, Window Coverings, Garage door opener
Basement Type
None
Building Features
Features
Balcony
Style
Attached
Construction Material
Concrete block, Concrete Walls
Square Footage
1200 sqft
Building Amenities
Exercise Centre, Party Room
Heating & Cooling
Cooling
Central air conditioning
Heating Type
Forced air
Utilities
Utility Sewer
Municipal sewage system
Water
Municipal water
Exterior Features
Exterior Finish
Concrete
Maintenance or Condo Information
Maintenance Fees
$592 Monthly
Parking
Parking Type
Underground,Visitor Parking
Total Parking Spaces
1
| Land |
|---|
Other Property Information
Zoning Description
RC1
| Level | Rooms | Dimensions |
|---|---|---|
| Main level | Full bathroom | Measurements not available |
| 4pc Bathroom | Measurements not available | |
| Utility room | 11'0'' x 4'5'' | |
| Bedroom | 12'10'' x 10'0'' | |
| Primary Bedroom | 14'3'' x 11'4'' | |
| Kitchen | 10'5'' x 8'0'' | |
| Dining room | 17'0'' x 13'0'' | |
| Living room | 11'9'' x 11'5'' |
| Features | |||||
|---|---|---|---|---|---|
| Balcony | Underground | Visitor Parking | |||
| Dishwasher | Dryer | Freezer | |||
| Microwave | Refrigerator | Stove | |||
| Washer | Window Coverings | Garage door opener | |||
| Central air conditioning | Exercise Centre | Party Room | |||
























































