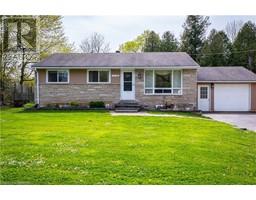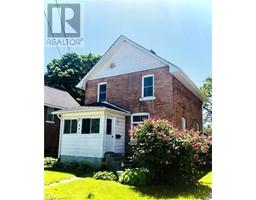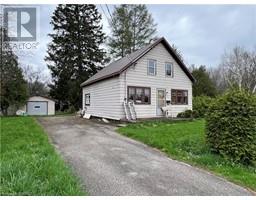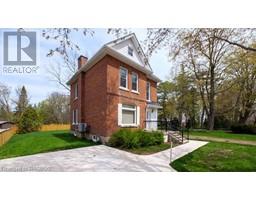1550 12TH Avenue E Unit# 104 Owen Sound, Owen Sound, Ontario, CA
Address: 1550 12TH Avenue E Unit# 104, Owen Sound, Ontario
Summary Report Property
- MKT ID40623553
- Building TypeApartment
- Property TypeSingle Family
- StatusBuy
- Added14 weeks ago
- Bedrooms2
- Bathrooms1
- Area890 sq. ft.
- DirectionNo Data
- Added On13 Aug 2024
Property Overview
Dominion Terrace a well maintained adult/proffesional complex on the east side within 1 block of major shopping stores, restaurants and Georgian College along with the hospital. Main floor level living with two entry points, good for mobility challenge individuals. Paved open parking. The unit has hardwood kitchen cabinetry, in-suite laundry and a good size primary bedroom, Open concept living & dining area. Beautiful front court yard with decorative fence. This complex is a well self governed complex with low fees, and allows for small pets of less than thirty five pounds. Unit is in good condition with a flexible closing. Call the listing agent for your private viewing or have your agent set up the appointment. There are no disappointments here. (id:51532)
Tags
| Property Summary |
|---|
| Building |
|---|
| Land |
|---|
| Level | Rooms | Dimensions |
|---|---|---|
| Main level | 4pc Bathroom | 7'0'' x 8'0'' |
| Bedroom | 11'4'' x 10'5'' | |
| Primary Bedroom | 17'0'' x 10'5'' | |
| Laundry room | 5'5'' x 12'0'' | |
| Kitchen | 9'0'' x 12'0'' | |
| Dining room | 8'0'' x 12'0'' | |
| Living room | 15'0'' x 12'0'' |
| Features | |||||
|---|---|---|---|---|---|
| Southern exposure | Balcony | Paved driveway | |||
| Refrigerator | Stove | Hood Fan | |||
| None | |||||




































