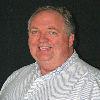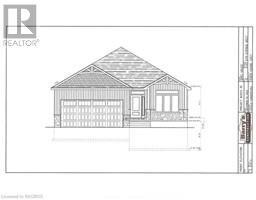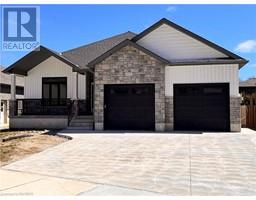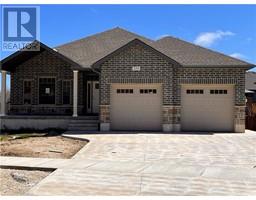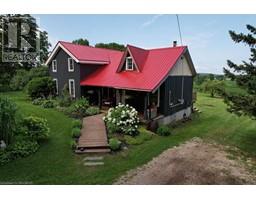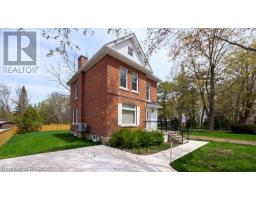1905 8TH AVENUE E, Owen Sound, Ontario, CA
Address: 1905 8TH AVENUE E, Owen Sound, Ontario
Summary Report Property
- MKT IDX11823157
- Building TypeHouse
- Property TypeSingle Family
- StatusBuy
- Added7 weeks ago
- Bedrooms4
- Bathrooms2
- Area0 sq. ft.
- DirectionNo Data
- Added On04 Dec 2024
Property Overview
Wonderful 3 + 1 Bedroom, 2 full bath, raised bungalow on a very quiet street. The large L-shaped living-dining room is a great place for family to gather. A large spacious entryway greats you when you enter the home and has a door from the single car garage. There are 3 bedrooms and a large 4 piece bath with ensuite privileges to the master bedroom on the main floor. The lower level would make an ideal in-law suite. It includes a kitchen, dining, and large living space with gas fireplace. The home has an attractive steel roof and a good size backyard with a 2 car garage. Nearby are Duncan-McClellan ball diamond, shopping, churches and so much more. Gas 800, Hydro 1000, Water 1400, Dishwasher, Dryer , Washer new 2022\r\nMORE PICTURES SHORTLY. (id:51532)
Tags
| Property Summary |
|---|
| Building |
|---|
| Land |
|---|
| Level | Rooms | Dimensions |
|---|---|---|
| Lower level | Bathroom | Measurements not available |
| Bathroom | Measurements not available | |
| Kitchen | 3.05 m x 3.05 m | |
| Kitchen | 3.05 m x 3.05 m | |
| Bedroom | 4.03 m x 2.56 m | |
| Bedroom | 4.03 m x 2.56 m | |
| Family room | 6.68 m x 3.63 m | |
| Family room | 6.68 m x 3.63 m | |
| Laundry room | 2.18 m x 2.74 m | |
| Laundry room | 2.18 m x 2.74 m | |
| Main level | Bathroom | Measurements not available |
| Bathroom | Measurements not available | |
| Living room | 6.55 m x 3.81 m | |
| Living room | 6.55 m x 3.81 m | |
| Dining room | 2.84 m x 3.47 m | |
| Dining room | 2.84 m x 3.47 m | |
| Kitchen | 3.02 m x 3.5 m | |
| Kitchen | 3.02 m x 3.5 m | |
| Primary Bedroom | 3.04 m x 4.16 m | |
| Primary Bedroom | 3.04 m x 4.16 m | |
| Bedroom | 2.69 m x 2.99 m | |
| Bedroom | 2.69 m x 2.99 m | |
| Bedroom | 3.02 m x 3.09 m | |
| Bedroom | 3.02 m x 3.09 m |
| Features | |||||
|---|---|---|---|---|---|
| Level | Attached Garage | Water Heater - Tankless | |||
| Dishwasher | Dryer | Garage door opener | |||
| Refrigerator | Stove | Washer | |||
| Window Coverings | Walk out | ||||



