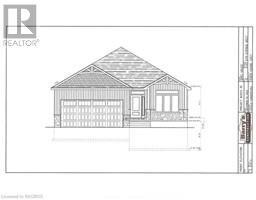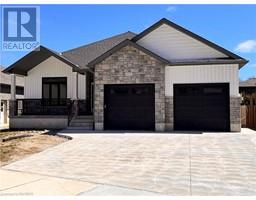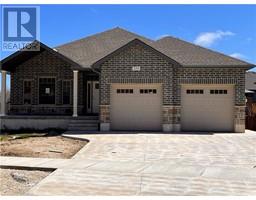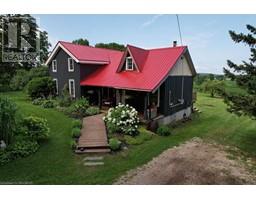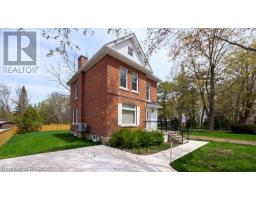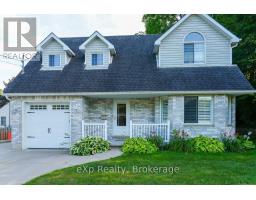2675 9TH AVENUE E, Owen Sound, Ontario, CA
Address: 2675 9TH AVENUE E, Owen Sound, Ontario
Summary Report Property
- MKT IDX11822755
- Building TypeHouse
- Property TypeSingle Family
- StatusBuy
- Added17 weeks ago
- Bedrooms4
- Bathrooms3
- Area0 sq. ft.
- DirectionNo Data
- Added On04 Dec 2024
Property Overview
This charming 4-bedroom, 3-bathroom home offers a spacious and comfortable living experience, perfect for families. It features an attached garage with a concrete driveway that can accommodate up to 4 cars. The large yard includes a shed for extra storage, providing plenty of room for outdoor activities. The main floor boasts a bright kitchen with oak cupboards, a stylish backsplash, and new vinyl flooring. The adjacent dining room opens to the rear sundeck through patio doors, ideal for enjoying meals or relaxing outdoors. The living room is equipped with hardwood flooring, giving the space a warm and inviting atmosphere. A full bathroom and an entrance to the garage complete the main level. The covered front deck, along with a covered BBQ area and back deck, offer additional outdoor living spaces. Located in a quiet area on 9th Ave East, this home sits on a deep 300+ foot lot that overlooks a city-owned green space, offering privacy and a serene environment. The property is just a short distance from shopping, schools, and Georgian Bay, providing easy access to amenities and natural beauty. The home is equipped with a forced air natural gas furnace, air conditioning, and a 200-amp breaker panel. The backyard is frequently visited by ducks and deer, adding to the peaceful ambiance of the location. (id:51532)
Tags
| Property Summary |
|---|
| Building |
|---|
| Land |
|---|
| Level | Rooms | Dimensions |
|---|---|---|
| Second level | Primary Bedroom | 5.18 m x 3.15 m |
| Primary Bedroom | 5.18 m x 3.15 m | |
| Bedroom | 3.35 m x 2.95 m | |
| Bedroom | 3.35 m x 2.95 m | |
| Bedroom | 5.28 m x 2.44 m | |
| Bedroom | 5.28 m x 2.44 m | |
| Bedroom | 3.96 m x 3.05 m | |
| Bedroom | 3.96 m x 3.05 m | |
| Bathroom | Measurements not available | |
| Bathroom | Measurements not available | |
| Lower level | Family room | 4.57 m x 4.57 m |
| Family room | 4.57 m x 4.57 m | |
| Den | 3.66 m x 2.44 m | |
| Den | 3.66 m x 2.44 m | |
| Utility room | 3.05 m x 2.44 m | |
| Utility room | 3.05 m x 2.44 m | |
| Laundry room | 2.44 m x 2.44 m | |
| Laundry room | 2.44 m x 2.44 m | |
| Bathroom | Measurements not available | |
| Bathroom | Measurements not available | |
| Main level | Living room | 4.37 m x 3.53 m |
| Living room | 4.37 m x 3.53 m | |
| Dining room | 3.61 m x 3.66 m | |
| Dining room | 3.61 m x 3.66 m | |
| Kitchen | 3.61 m x 3.66 m | |
| Kitchen | 3.61 m x 3.66 m | |
| Bathroom | Measurements not available | |
| Bathroom | Measurements not available |
| Features | |||||
|---|---|---|---|---|---|
| Sloping | Backs on greenbelt | Flat site | |||
| Sump Pump | Attached Garage | Dishwasher | |||
| Dryer | Garage door opener | Refrigerator | |||
| Stove | Washer | Window Coverings | |||
| Central air conditioning | |||||








































