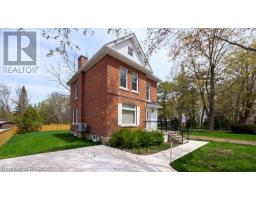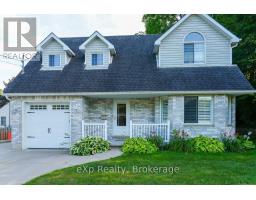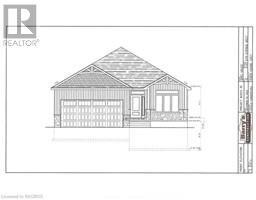320 1ST Street W Owen Sound, Owen Sound, Ontario, CA
Address: 320 1ST Street W, Owen Sound, Ontario
Summary Report Property
- MKT ID40593574
- Building TypeHouse
- Property TypeSingle Family
- StatusBuy
- Added37 weeks ago
- Bedrooms4
- Bathrooms2
- Area1244 sq. ft.
- DirectionNo Data
- Added On18 Jun 2024
Property Overview
Ideal family home! Welcome to this 4 bed, 2 full bath brick, back split home located on a desirable corner lot on a quiet cul-de-sac. In a great neighborhood on the west side of Owen Sound, it is just a quick walk to Harrison Park. The open-concept main level features elegant engineered hardwoods throughout, along with an updated kitchen with stainless steel appliances and direct access to a backyard oasis, perfect for entertaining. The second level, also adorned with engineered hardwoods, includes three spacious bedrooms and a full bath. The lower level boasts a cozy family room complete with a natural gas fireplace, a fourth bedroom, and a second full bath for added convenience. An unfinished basement offers ample space awaiting your personal touch. Step outside to a beautifully landscaped yard featuring a refreshing pool, a spacious deck, and a lovely gazebo, creating a private retreat for relaxation and enjoyment. An attached garage provides convenience and extra storage, making this home the perfect blend of comfort and functionality. (id:51532)
Tags
| Property Summary |
|---|
| Building |
|---|
| Land |
|---|
| Level | Rooms | Dimensions |
|---|---|---|
| Second level | 4pc Bathroom | 7'2'' x 10'8'' |
| Bedroom | 8'8'' x 9'8'' | |
| Bedroom | 10'0'' x 9'8'' | |
| Primary Bedroom | 11'5'' x 14'4'' | |
| Basement | Recreation room | 24'4'' x 16'1'' |
| Laundry room | 9'11'' x 14'4'' | |
| Lower level | 3pc Bathroom | 7'5'' x 6'11'' |
| Bedroom | 13'8'' x 10'6'' | |
| Family room | 21'4'' x 16'9'' | |
| Main level | Kitchen | 13'10'' x 10'5'' |
| Dining room | 10'1'' x 8'8'' | |
| Living room | 10'10'' x 18'2'' | |
| Foyer | 5'8'' x 9'6'' |
| Features | |||||
|---|---|---|---|---|---|
| Cul-de-sac | Southern exposure | Corner Site | |||
| Attached Garage | Central Vacuum | Dishwasher | |||
| Dryer | Freezer | Microwave | |||
| Refrigerator | Stove | Washer | |||
| Hood Fan | Garage door opener | None | |||






















































