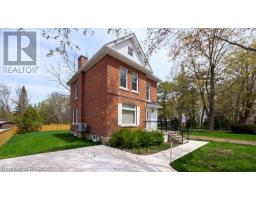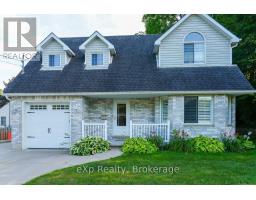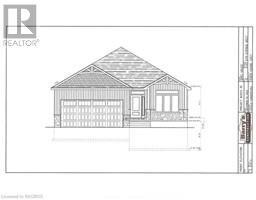412 11TH STREET E, Owen Sound, Ontario, CA
Address: 412 11TH STREET E, Owen Sound, Ontario
Summary Report Property
- MKT IDX11880070
- Building TypeHouse
- Property TypeSingle Family
- StatusBuy
- Added9 weeks ago
- Bedrooms6
- Bathrooms4
- Area0 sq. ft.
- DirectionNo Data
- Added On04 Dec 2024
Property Overview
Absolutely stunning Victorian home in the heart of Owen Sound. If you're looking for character this home is breathtaking, from the original wood doors, trim and floors to the gorgeous built-ins and the beautiful library yes, library! This 6 bedroom 4 bath home has ample space for a big family or to spread out! Fully finished basement with two staircases, a utility room and storage room. Generous size laundry room and rec-room. The main floor boasts a library, formal living room, eat in kitchen and formal dinning room and two sets of stairs to the second floor. The second floor offers an open sitting area, and 4 above average sized rooms and a 4 piece bath. Climb the open staircase to the third floor and you are greeted with two more generous rooms and an oversized storage room. All with beautiful hardwood flooring. Home has had extensive work completed including wiring, drywalled and more. Bonus garage 25.2 x 13.8. (id:51532)
Tags
| Property Summary |
|---|
| Building |
|---|
| Land |
|---|
| Level | Rooms | Dimensions |
|---|---|---|
| Second level | Foyer | 4.83 m x 3.1 m |
| Primary Bedroom | 5.16 m x 5.11 m | |
| Bathroom | 3.53 m x 3.48 m | |
| Bedroom | 4.72 m x 3.38 m | |
| Bedroom | 5.18 m x 4.19 m | |
| Bedroom | 5.18 m x 4.09 m | |
| Third level | Bedroom | 6.1 m x 4.24 m |
| Bedroom | 4.09 m x 3.38 m | |
| Other | 5.03 m x 2.06 m | |
| Lower level | Bathroom | Measurements not available |
| Bathroom | Measurements not available | |
| Laundry room | 5 m x 3.45 m | |
| Utility room | 5.36 m x 4.55 m | |
| Recreational, Games room | 6.48 m x 5.33 m | |
| Other | 5.08 m x 3.2 m | |
| Main level | Foyer | 4.52 m x 3.33 m |
| Kitchen | 4.32 m x 3.68 m | |
| Bathroom | Measurements not available | |
| Dining room | 5.51 m x 4.83 m | |
| Living room | 6.71 m x 5.82 m | |
| Sunroom | 4.95 m x 3.56 m | |
| Library | 3.4 m x 3.35 m |
| Features | |||||
|---|---|---|---|---|---|
| Detached Garage | Water Heater | Dishwasher | |||
| Dryer | Refrigerator | Washer | |||













