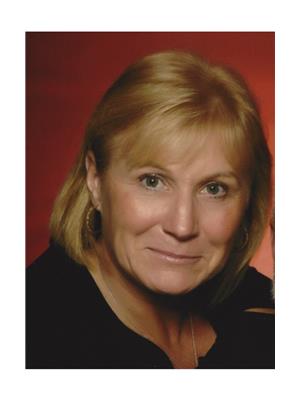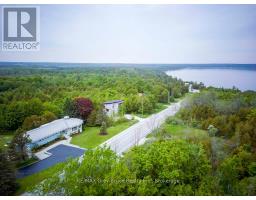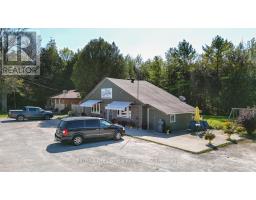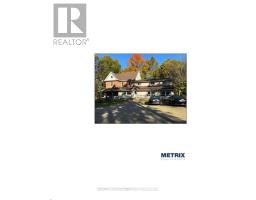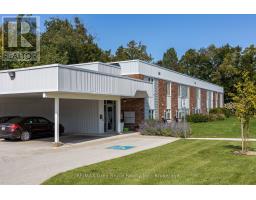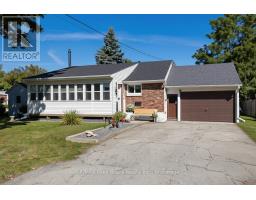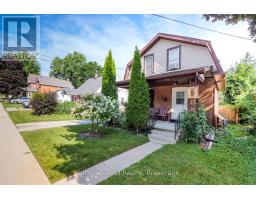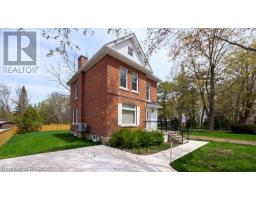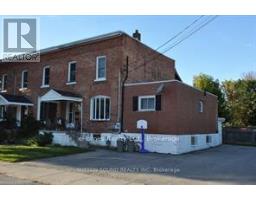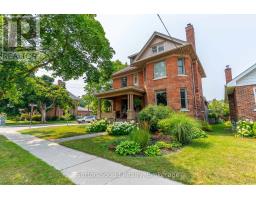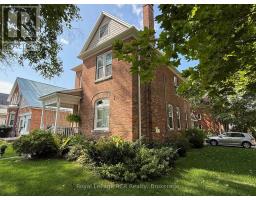563 21 STREET W, Owen Sound, Ontario, CA
Address: 563 21 STREET W, Owen Sound, Ontario
Summary Report Property
- MKT IDX12436069
- Building TypeHouse
- Property TypeSingle Family
- StatusBuy
- Added1 days ago
- Bedrooms3
- Bathrooms2
- Area1100 sq. ft.
- DirectionNo Data
- Added On14 Oct 2025
Property Overview
Charming 3 brick Bungalow -West side Owen Sound. Nestled in this desirable west side location, is this well maintained 3-bedroom brick bungalow, offering, the outmost comfort and style. Step inside and find a bright and spacious main level featuring new hardwood flooring, an upgraded and cozy kitchen with granite counter tops, and cozy living room with a gas fireplace and elegant French doors. The dining room also features French doors, adding charm and flow to the space. The main bathroom is tastefully updated with a double vanity and walk in shower. enjoy the convenience of the attached single car garage with a garage door on the back as well, accessing the fully fenced back yard , perfect for pets, kids or private outdoor entertaining. The lower level has been newly renovated in 2025 with New flooring a modern bathroom and new windows, providing an excellent additional living space or in-law potential. a kitchenette add multi functions to the downstairs, with a huge living area enhanced by a gas fireplace. A new side entrance (2025) enhances accessibility and privacy. Additional upgrades and features include. New owned hot water heater (2025) R60 attic insulation, Gas furnace and Central Air (8 years old) . This move in ready home is suitable for anyone looking for a great home in a fabulous neighbourhood. Gas Dryer and a Gas hook up is at the back deck. New window in east facing bedroom and new bathroom window. Fireplaces have been serviced 2025. (id:51532)
Tags
| Property Summary |
|---|
| Building |
|---|
| Land |
|---|
| Level | Rooms | Dimensions |
|---|---|---|
| Lower level | Bathroom | 2.66 m x 2.13 m |
| Kitchen | 3.09 m x 2.51 m | |
| Bedroom | 7.51 m x 6.14 m | |
| Laundry room | 3.73 m x 3.55 m | |
| Main level | Bedroom | 3.14 m x 2.84 m |
| Primary Bedroom | 3.81 m x 2.84 m | |
| Bathroom | 2.69 m x 1.98 m | |
| Bedroom | 3.79 m x 3.91 m | |
| Foyer | 4.19 m x 0.91 m | |
| Mud room | 2.49 m x 1.16 m | |
| Kitchen | 3.98 m x 3.91 m | |
| Dining room | 3.45 m x 4.36 m | |
| Foyer | 3.45 m x 1.8 m | |
| Living room | 6.5 m x 3.96 m |
| Features | |||||
|---|---|---|---|---|---|
| Level lot | Dry | Guest Suite | |||
| Attached Garage | Garage | Water Heater | |||
| Dishwasher | Dryer | Freezer | |||
| Microwave | Washer | Refrigerator | |||
| Central air conditioning | Fireplace(s) | ||||

















































