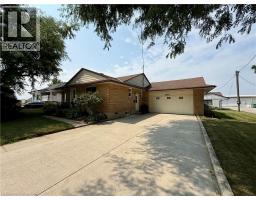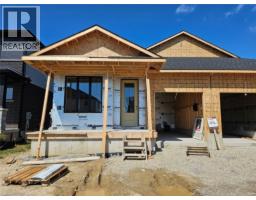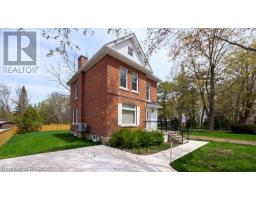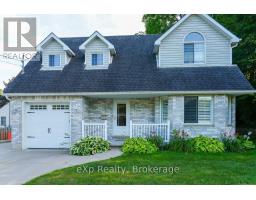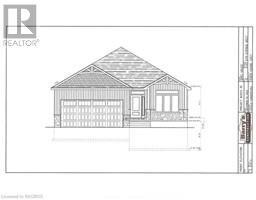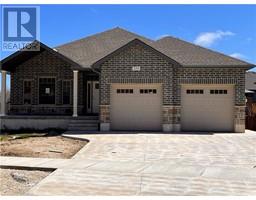620 17TH Street W Owen Sound, Owen Sound, Ontario, CA
Address: 620 17TH Street W, Owen Sound, Ontario
Summary Report Property
- MKT ID40719513
- Building TypeHouse
- Property TypeSingle Family
- StatusBuy
- Added10 weeks ago
- Bedrooms4
- Bathrooms2
- Area1655 sq. ft.
- DirectionNo Data
- Added On23 Apr 2025
Property Overview
Tucked away on a quiet dead-end street on 17th St West, this excellent raised bungalow offers the perfect blend of privacy and convenience in the heart of Owen Sound. Step inside to a bright and open main floor featuring a spacious kitchen with all appliances included—ideal for hosting or family living. With two generous bedrooms upstairs plus full bath and two more bedrooms and full bath on the fully finished lower level, there’s plenty of room for growing families, guests, or a home office setup. The cozy family room downstairs is anchored by a beautiful fieldstone fireplace, creating the perfect space to unwind. A single-car garage plus parking for 2 in the driveway and fully fenced backyard offer even more value—with room to garden, relax, or play. Located just minutes a stone throw away from the ball diamonds, shopping, and the scenic trails along the Pottawatomi River, this home offers an incredible lifestyle in a vibrant and community. With beaches, parks, and downtown Owen Sound all nearby, this home is ideal for first-time buyers, savvy investors, or those looking to downsize without compromise. (id:51532)
Tags
| Property Summary |
|---|
| Building |
|---|
| Land |
|---|
| Level | Rooms | Dimensions |
|---|---|---|
| Basement | Laundry room | 10'8'' x 6'8'' |
| 4pc Bathroom | 10'9'' x 5'3'' | |
| Bedroom | 11'9'' x 14'9'' | |
| Bedroom | 10'10'' x 11'5'' | |
| Laundry room | 10'8'' x 6'8'' | |
| Family room | 24'7'' x 14'6'' | |
| Main level | 4pc Bathroom | 9'2'' x 4'11'' |
| Bedroom | 9'7'' x 12'10'' | |
| Primary Bedroom | 12'9'' x 11'9'' | |
| Kitchen | 16'3'' x 10'1'' | |
| Dining room | 16'10'' x 13'6'' | |
| Living room | 16'10'' x 13'6'' |
| Features | |||||
|---|---|---|---|---|---|
| Paved driveway | Attached Garage | Dryer | |||
| Refrigerator | Stove | Washer | |||
| Window Coverings | None | ||||


























