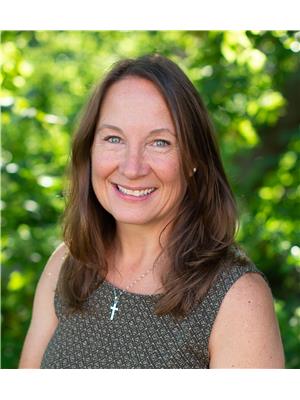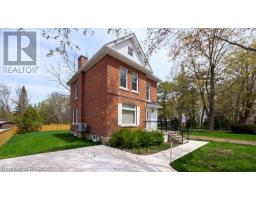886 16TH Street W Georgian Bluffs, Owen Sound, Ontario, CA
Address: 886 16TH Street W, Owen Sound, Ontario
2 Beds2 Baths1461 sqftStatus: Buy Views : 330
Price
$524,900
Summary Report Property
- MKT ID40638040
- Building TypeHouse
- Property TypeSingle Family
- StatusBuy
- Added5 weeks ago
- Bedrooms2
- Bathrooms2
- Area1461 sq. ft.
- DirectionNo Data
- Added On03 Dec 2024
Property Overview
This is a family home that has been full of love and laughter! On a corner lot, just far enough outside Owen Sound to provide that peaceful feeling of country-living. Lots of parking space. The detached 16'x24' garage has a hydro sub panel and automatic door. Large principal rooms on the main floor as well as an updated three piece bath with a walk-in shower. Large picture windows flood the main floor with light. Two good sized bedrooms on the second floor with a four piece bath. The basement has high ceilings creating the opportunity for more living space. The well designed, updated kitchen is a delight to create in. Be sure to check out this wonderful family home with your REALTOR®! (id:51532)
Tags
| Property Summary |
|---|
Property Type
Single Family
Building Type
House
Storeys
1.5
Square Footage
1461.9 sqft
Subdivision Name
Georgian Bluffs
Title
Freehold
Land Size
under 1/2 acre
Built in
1945
Parking Type
Detached Garage
| Building |
|---|
Bedrooms
Above Grade
2
Bathrooms
Total
2
Interior Features
Appliances Included
Dishwasher, Dryer, Refrigerator, Stove, Washer, Window Coverings, Garage door opener
Basement Type
Partial (Unfinished)
Building Features
Features
Corner Site, Paved driveway, Country residential, Sump Pump, Automatic Garage Door Opener
Style
Detached
Square Footage
1461.9 sqft
Fire Protection
Smoke Detectors
Heating & Cooling
Cooling
None
Heating Type
Forced air
Utilities
Utility Type
Electricity(Available),Natural Gas(Available),Telephone(Available)
Utility Sewer
Septic System
Water
Municipal water
Exterior Features
Exterior Finish
Aluminum siding
Neighbourhood Features
Community Features
School Bus
Parking
Parking Type
Detached Garage
Total Parking Spaces
8
| Land |
|---|
Other Property Information
Zoning Description
R1a
| Level | Rooms | Dimensions |
|---|---|---|
| Second level | 4pc Bathroom | Measurements not available |
| Bedroom | 11'2'' x 9'4'' | |
| Primary Bedroom | 12'10'' x 10'3'' | |
| Main level | 3pc Bathroom | Measurements not available |
| Family room | 19'0'' x 12'0'' | |
| Living room/Dining room | 24'0'' x 11'0'' | |
| Kitchen | 10'5'' x 8'5'' |
| Features | |||||
|---|---|---|---|---|---|
| Corner Site | Paved driveway | Country residential | |||
| Sump Pump | Automatic Garage Door Opener | Detached Garage | |||
| Dishwasher | Dryer | Refrigerator | |||
| Stove | Washer | Window Coverings | |||
| Garage door opener | None | ||||














