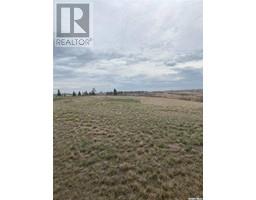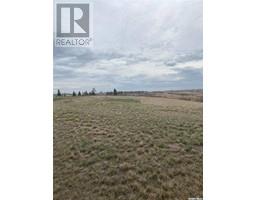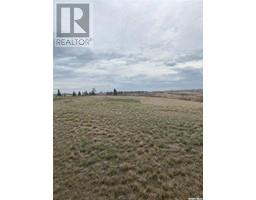608 Boscurvis AVENUE, Oxbow, Saskatchewan, CA
Address: 608 Boscurvis AVENUE, Oxbow, Saskatchewan
Summary Report Property
- MKT IDSK951333
- Building TypeHouse
- Property TypeSingle Family
- StatusBuy
- Added14 weeks ago
- Bedrooms5
- Bathrooms2
- Area1240 sq. ft.
- DirectionNo Data
- Added On13 Aug 2024
Property Overview
Location Location Location This affordable three bedroom home backs up on to an open field on the edge of town. It is within walking distance of the rink, swimming pool and the K- 12 school. The mature lot has a deck and two separate drive ways for ample parking. The garage is partially insulated and has its own natural gas furnace. The home features a bay window in dining room with tile throughout the dining room and kitchen. An over sized living room is directly adjacent to the dining room and features a large window and an exit out to the wheelchair ramp and the attached garage. The bathroom on the main floor features a walk in shower done completely in tile. The main floor has lots of unique features and built in shelving units. The finished basement features a large family room with a built in bar. Two more bedrooms and a bathroom add extra living space to this home. There is a large utility area that has washer/dryer and the 2017 boiler that heats the entire home. Bonus feature is the cold storage shelves built into the storage room. Both toilets and kitchen sink new in 2023. Priced to sell! (id:51532)
Tags
| Property Summary |
|---|
| Building |
|---|
| Level | Rooms | Dimensions |
|---|---|---|
| Basement | Family room | 25' x 13' |
| Bedroom | 9' x 13' | |
| Bedroom | 10' x 9' | |
| 4pc Bathroom | 8'6" x 4'10" | |
| Utility room | Measurements not available | |
| Main level | Enclosed porch | 5'8" x 3' |
| Kitchen | 9' x 10' | |
| Dining room | 9' x 9'8" | |
| Living room | 18'4" x 19'2" | |
| Bedroom | 12'3" x 10'5" | |
| Bedroom | 11' x 8'8" | |
| Bedroom | 12'2" x 9'6" | |
| 3pc Bathroom | 7'3" x 9' |
| Features | |||||
|---|---|---|---|---|---|
| Wheelchair access | Double width or more driveway | Attached Garage | |||
| Heated Garage | Parking Space(s)(5) | Washer | |||
| Refrigerator | Dishwasher | Dryer | |||
| Microwave | Freezer | Window Coverings | |||
| Storage Shed | Stove | ||||

































