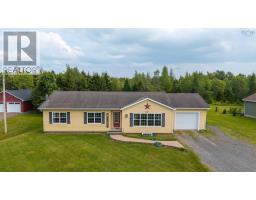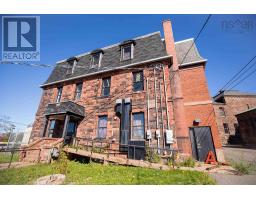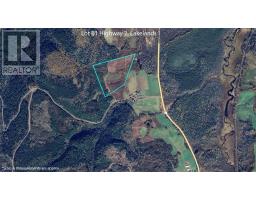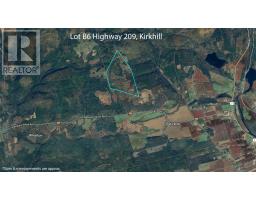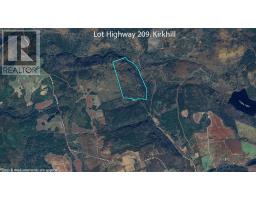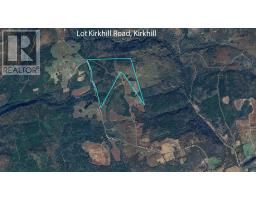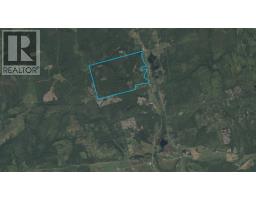54 Rideau Street, Oxford, Nova Scotia, CA
Address: 54 Rideau Street, Oxford, Nova Scotia
3 Beds3 Baths2123 sqftStatus: Buy Views : 213
Price
$369,900
Summary Report Property
- MKT ID202507188
- Building TypeHouse
- Property TypeSingle Family
- StatusBuy
- Added11 weeks ago
- Bedrooms3
- Bathrooms3
- Area2123 sq. ft.
- DirectionNo Data
- Added On08 Apr 2025
Property Overview
EXECUTIVE CONTEMPORARY HOME located in the heart of Oxford NS in a sought-out neighbourhood! This renovated home is sitting minutes from all Village convivences, with an attached garage, fenced in backyard and large deck. The main floor offers a large eat-in kitchen, dining room (currently used as a den), living room, half bath, back entry with laundry space and garage access! Upstairs you will find a large master bedroom with a walk in closet, en-suite and two guest bedrooms! Property features: Genlink, newer central air heat pump, wood stove, updated beautiful kitchen, and 10 year old roof. This is a beautiful property just waiting for its next owners! (id:51532)
Tags
| Property Summary |
|---|
Property Type
Single Family
Building Type
House
Storeys
2
Square Footage
2123 sqft
Community Name
Oxford
Title
Freehold
Land Size
0.1222 ac
Parking Type
Garage,Attached Garage,Interlocked
| Building |
|---|
Bedrooms
Above Grade
3
Bathrooms
Total
3
Partial
1
Interior Features
Appliances Included
Central Vacuum
Flooring
Carpeted, Laminate
Basement Type
Full (Finished)
Building Features
Foundation Type
Poured Concrete
Style
Detached
Architecture Style
Contemporary
Square Footage
2123 sqft
Total Finished Area
2123 sqft
Structures
Shed
Heating & Cooling
Cooling
Heat Pump
Utilities
Utility Sewer
Municipal sewage system
Water
Municipal water
Exterior Features
Exterior Finish
Brick, Wood siding
Parking
Parking Type
Garage,Attached Garage,Interlocked
| Level | Rooms | Dimensions |
|---|---|---|
| Second level | Bedroom | 9.8x11.9 |
| Bath (# pieces 1-6) | 7x8 | |
| Primary Bedroom | 14.6x11.2+11.8x8x9 | |
| Ensuite (# pieces 2-6) | 10x8 | |
| Bedroom | 13.8x11+5.3x2 | |
| Basement | Recreational, Games room | 17.8x17 |
| Utility room | 12x8.3 | |
| Main level | Foyer | 6.2x4 |
| Living room | 17.6x13 | |
| Family room | 16.2x12 | |
| Eat in kitchen | 19.3x11.2 | |
| Bath (# pieces 1-6) | 5x5 | |
| Laundry / Bath | 7.3x6.6 |
| Features | |||||
|---|---|---|---|---|---|
| Garage | Attached Garage | Interlocked | |||
| Central Vacuum | Heat Pump | ||||




















































