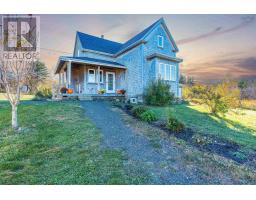78 Water Street, Oxford, Nova Scotia, CA
Address: 78 Water Street, Oxford, Nova Scotia
Summary Report Property
- MKT ID202501934
- Building TypeHouse
- Property TypeSingle Family
- StatusBuy
- Added5 weeks ago
- Bedrooms4
- Bathrooms2
- Area3422 sq. ft.
- DirectionNo Data
- Added On05 Feb 2025
Property Overview
Located in the historic town of Oxford, the Wild Blueberry Capital of Canada, this 1912 home offers a unique opportunity to own a piece of history and restore it to its full glory. With its character-filled architecture, including intricate tiled window sills, floors, stairs, and trim ? all influenced by a German tiler ? this home is a rare find for those who appreciate craftsmanship and old-world charm. For the person willing to invest the time and effort, this home has the potential to become one of the most unique and beautiful properties in Oxford. The spacious kitchen is a highlight, featuring a long countertop lined with windows that offer plenty of prep space for baking or hosting family dinners. While on the main floor, enjoy a family room, formal dining room, 2-piece bathroom, and an additional den/office, currently used as a bedroom. Upstairs, the heart of the home is the living room, where vaulted ceilings and warm natural wood wainscoting create a welcoming atmosphere. The main bathroom features a walk-in shower with skylight and a vintage bathtub, offering a mix of modern convenience and old-world appeal. The upper level also includes four spacious bedrooms. Outside, the 0.36-acre corner lot features a recently built two-car garage with a loft, offering plenty of storage or potential for a workshop. Located close to local parks, the "Great Trail," baseball fields, and the Cumberland County Exhibition, this is a rare chance to breathe new life into a historic treasure and make it your own. (id:51532)
Tags
| Property Summary |
|---|
| Building |
|---|
| Level | Rooms | Dimensions |
|---|---|---|
| Second level | Living room | 35.4x27 -jogs |
| Bath (# pieces 1-6) | 5pc 16.4x11.4 -jogs | |
| Bedroom | 11.10x12.8 | |
| Bedroom | 12.10x11.5 -jog | |
| Bedroom | 8.6x11.6 | |
| Bedroom | 10.6x10.4 | |
| Main level | Mud room | 7.9x7.7 |
| Porch | 8.2x6.2 | |
| Storage | 8.2x6.2 | |
| Kitchen | 19x11.11 -jog | |
| Dining nook | 10.3x10.10 | |
| Dining room | 16.3x9.3 -jog | |
| Laundry room | 9.11x14 -jog | |
| Family room | 18x14 -jogs | |
| Foyer | 9.1x10.9 -jogs | |
| Den | 16.7x14.1 -jogs | |
| Bath (# pieces 1-6) | 2pc |
| Features | |||||
|---|---|---|---|---|---|
| Level | Garage | Detached Garage | |||
| Gravel | Oven - Electric | Stove | |||
| Refrigerator | |||||



















































