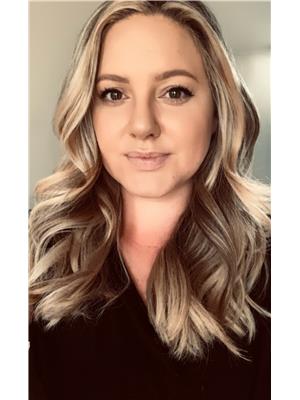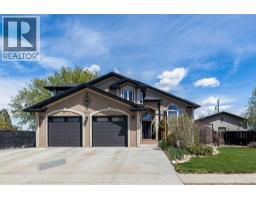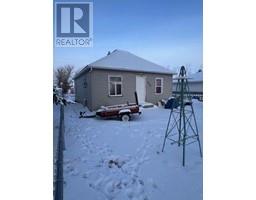208 5 Avenue E, Oyen, Alberta, CA
Address: 208 5 Avenue E, Oyen, Alberta
Summary Report Property
- MKT IDA2188790
- Building TypeHouse
- Property TypeSingle Family
- StatusBuy
- Added10 weeks ago
- Bedrooms4
- Bathrooms2
- Area759 sq. ft.
- DirectionNo Data
- Added On29 Mar 2025
Property Overview
Now available! Perfect for a fist time home buyer or an investment property, this 792 square foot home is ready to view in the heart of Oyen, AB. This bungalow is perfectly situated on a large, irregular corner lot, just a stone's throw away from both school and hospital amenities. Step inside and discover a bright and inviting open concept living space that welcomes you with warmth and character. With four spacious bedrooms, there's ample room for family, guests, or a home office. The thoughtfully designed layout includes two well-appointed bathrooms, ensuring convenience for everyone.The fully finished basement offers endless possibilities—an entertainment space, play area for kids, or a cozy retreat for movie nights, making it a perfect space to unwind.Outside, the fully fenced backyard is perfect for kids and pets to roam freely, while you enjoy summer barbecues and outdoor gatherings. Imagine creating your dream garden or simply relaxing in the sun on this generous lot.Don’t forget the double car detached garage, ideal for vehicles, storage, or even a workshop for your hobbies. The ample parking and space add to the convenience of this property.This starter home is not just a place to live; it’s a community. With schools, playground, recreation facilities and healthcare amenities within walking distance, you can enjoy peace of mind knowing everything you need is right at your fingertips.Don’t miss this incredible opportunity to make this bungalow your forever home! (id:51532)
Tags
| Property Summary |
|---|
| Building |
|---|
| Land |
|---|
| Level | Rooms | Dimensions |
|---|---|---|
| Basement | Bedroom | 10.92 Ft x 10.92 Ft |
| Furnace | 7.67 Ft x 15.17 Ft | |
| Family room | 14.33 Ft x 18.92 Ft | |
| Bedroom | 9.50 Ft x 10.08 Ft | |
| 3pc Bathroom | 4.67 Ft x 5.00 Ft | |
| Main level | Other | 11.58 Ft x 11.67 Ft |
| Primary Bedroom | 11.50 Ft x 10.17 Ft | |
| Living room | 11.58 Ft x 18.83 Ft | |
| 4pc Bathroom | 8.00 Ft x 5.00 Ft | |
| Bedroom | 10.08 Ft x 9.08 Ft |
| Features | |||||
|---|---|---|---|---|---|
| Back lane | Wood windows | Level | |||
| Detached Garage(2) | Other | Washer | |||
| Refrigerator | Dishwasher | Range | |||
| Dryer | Microwave | Oven - Built-In | |||
| Hood Fan | None | ||||


































