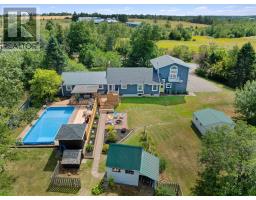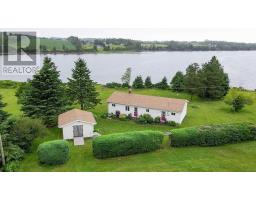136 Crooked Creek Road, Oyster Bed Bridge, Prince Edward Island, CA
Address: 136 Crooked Creek Road, Oyster Bed Bridge, Prince Edward Island
Summary Report Property
- MKT ID202513130
- Building TypeHouse
- Property TypeSingle Family
- StatusBuy
- Added2 weeks ago
- Bedrooms3
- Bathrooms2
- Area1493 sq. ft.
- DirectionNo Data
- Added On06 Aug 2025
Property Overview
Welcome to 136 Crooked Creek Road, where comfort, convenience, and country charm come together on almost an acre of land. This thoughtfully designed 3-bedroom, 2-bathroom home offers easy, one-level living and is perfectly suited for families, retirees, or anyone seeking a peaceful lifestyle close to the best of Prince Edward Island. Step inside to discover a spacious layout featuring a large and functional kitchen and living area. The home is warmed by a newer propane furnace with in-floor heating, ensuring cozy comfort throughout the seasons as well as a heat pump for ultra efficiency. The newer steel roof also adds peace of mind, while the 20-kilowatt Cummins generator provides full backup power to the entire home, offering year-round security and convenience. Additional highlights include a double-car garage, providing ample storage and workspace. There is also a room in the garage which could easily be converted into a fourth bedroom. The large 0.88 acre lot is well-maintained and has ample space for gardening, relaxing, or outdoor play. Located just 20 minutes from Charlottetown and a short drive to some of PEI's most beautiful beaches and top-rated golf courses, this property offers the perfect blend of rural living and easy access to city amenities and coastal attractions. If you're looking for a move-in-ready home with quality upgrades in a desirable central location, 136 Crooked Creek Road checks all the boxes! (id:51532)
Tags
| Property Summary |
|---|
| Building |
|---|
| Level | Rooms | Dimensions |
|---|---|---|
| Main level | Living room | 15.9 x 12.9 |
| Kitchen | 22.6 x 13.3 | |
| Primary Bedroom | 12.6 x 13.2 | |
| Bedroom | 9.1 x 11.8 | |
| Bedroom | 15.6 x 8.8 | |
| Laundry room | 5.6 x 4.7 | |
| Bath (# pieces 1-6) | 5.5 x 9.6 | |
| Ensuite (# pieces 2-6) | 4.8 x 8.2 |
| Features | |||||
|---|---|---|---|---|---|
| Paved driveway | Attached Garage | Oven | |||
| Dishwasher | Dryer | Washer | |||
| Microwave Range Hood Combo | Refrigerator | ||||





































