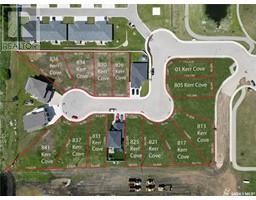Northside Acreage, Paddockwood Rm No. 520, Saskatchewan, CA
Address: Northside Acreage, Paddockwood Rm No. 520, Saskatchewan
Summary Report Property
- MKT IDSK970845
- Building TypeHouse
- Property TypeSingle Family
- StatusBuy
- Added22 weeks ago
- Bedrooms3
- Bathrooms2
- Area1040 sq. ft.
- DirectionNo Data
- Added On19 Jun 2024
Property Overview
Looking for a secluded acreage with plenty of garage and outdoor storage space with a mix of beautiful forest and open pasture perfect for a nature lover, hobby farmer or outdoorsman? Check out this amazing 140 acre property featuring a 1040 sq/ft raised bungalow with a 2 car attached garage as well as a 2 car detached garage! Situated immediately west of the Northside service station, this location is tough to beat! The house and garages have recently been updated with new roofs, siding, doors and electric heaters as well as the addition of a beautiful 3 season sunroom complete with laminate flooring. 2 bedrooms, kitchen, living room, mud room and a recently updated bathroom make up the main level. The downstairs features another bedroom, a 2 pc bath roughed in for a shower, a large family room area, a dry bar , a storage room and utility room with access to the 26x30 attached garage. Headed outside to the massive yard with beautiful lawn there is a large fenced garden area, storage shed and chicken coop, and a pole shed to the north east corner of yard. The land surrounding the property is a beautiful mix of forest and pasture with rolling hills and an abundance of wildlife can be witnessed from the sunroom on the back deck. Elk, Moose and Deer all have been known to pass through. This property comes with 2 wells, one for yard irrigation and one for the house and a large diesel generator will be left to be included with the property to ensure your new property is never without power. There is also a lawn tractor that can be included in purchase depending on purchase price. This property must be seen to be appreciated. Call your Realtor and book your showing today! (id:51532)
Tags
| Property Summary |
|---|
| Building |
|---|
| Level | Rooms | Dimensions |
|---|---|---|
| Basement | Utility room | 13 ft x 12 ft |
| Storage | 7 ft x 7 ft | |
| Bedroom | 8 ft x 11 ft | |
| Family room | 25 ft x 24 ft | |
| 2pc Bathroom | 8 ft x 5 ft | |
| Main level | Dining room | 8 ft x 12 ft |
| Kitchen | 8 ft x 12 ft | |
| Bedroom | 10 ft x 8 ft | |
| 3pc Bathroom | 7 ft x 6 ft | |
| Bedroom | 24 ft x 10 ft | |
| Sunroom | 10 ft x 16 ft | |
| Laundry room | 9 ft x 7 ft |
| Features | |||||
|---|---|---|---|---|---|
| Acreage | Treed | Irregular lot size | |||
| Attached Garage | Detached Garage | Gravel | |||
| Heated Garage | Parking Space(s)(15) | Washer | |||
| Refrigerator | Dryer | Microwave | |||
| Oven - Built-In | Window Coverings | Garage door opener remote(s) | |||
| Storage Shed | Stove | ||||












































