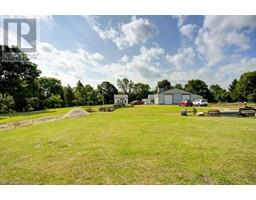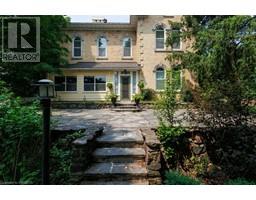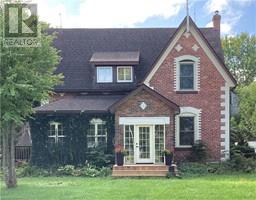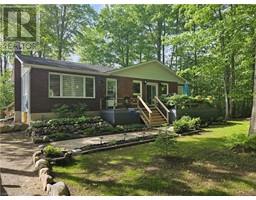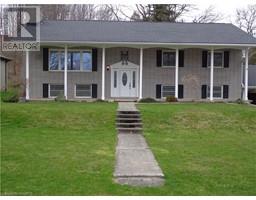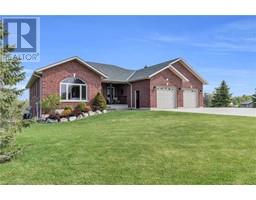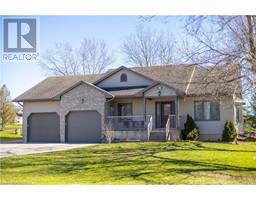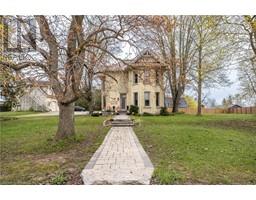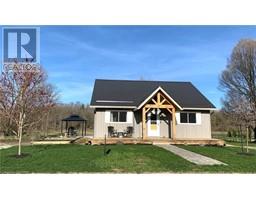184 VICTORIA Street Arran Elderslie, Paisley, Ontario, CA
Address: 184 VICTORIA Street, Paisley, Ontario
Summary Report Property
- MKT ID40573827
- Building TypeHouse
- Property TypeSingle Family
- StatusBuy
- Added1 weeks ago
- Bedrooms5
- Bathrooms1
- Area1460 sq. ft.
- DirectionNo Data
- Added On18 Jun 2024
Property Overview
Want a house that is practical and affordable? This may be it! Lots to love here starting from the outside, this corner lot is a little over a quarter of an acre in size! All buildings from the house to the 2 garden sheds ~ have metal roofs. Located at the intersection of Victoria and Alma Streets, the Rail Trail cuts diagonally across which is ideal for people who enjoy recreational walking, cycling, atv’ing etc. Generous covered porch has just the right views to watch the world go by and greet the squirrels, rabbits, and cardinals. Inside, the house has a practical floorplan which includes a main floor master bedroom, laundry room and bathroom, kitchen and large living room/dining room combination. Upstairs are 4 more bedrooms with one positioned just right to become a second bathroom. Partial basement adds more storage and a workshop! Only 2 blocks from the school and the amenities of Paisley, this location is also a short distance to the Teeswater River and the historic Paisley (Stark’s) Mill. 2022 new hot water heater and 2023 natural gas furnace, this home also has updated fibre optics. Once upon a time a Barber worked from within these walls, since then many families and children have called this house ~ home. Your turn! (id:51532)
Tags
| Property Summary |
|---|
| Building |
|---|
| Land |
|---|
| Level | Rooms | Dimensions |
|---|---|---|
| Second level | Bedroom | 9'5'' x 11'4'' |
| Bedroom | 8'9'' x 9'9'' | |
| Bedroom | 8'8'' x 11'0'' | |
| Bedroom | 8'1'' x 6'0'' | |
| Basement | Workshop | 14'1'' x 14'2'' |
| Main level | Primary Bedroom | 14'8'' x 11'4'' |
| 3pc Bathroom | 4'7'' x 7'2'' | |
| Living room/Dining room | 18'11'' x 11'0'' | |
| Laundry room | 10'11'' x 5'2'' | |
| Kitchen | 10'10'' x 11'5'' | |
| Porch | 20'5'' x 9'7'' |
| Features | |||||
|---|---|---|---|---|---|
| Corner Site | Conservation/green belt | Crushed stone driveway | |||
| Sump Pump | Dishwasher | Dryer | |||
| Refrigerator | Stove | Water meter | |||
| Washer | Window Coverings | Central air conditioning | |||









































