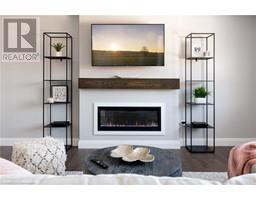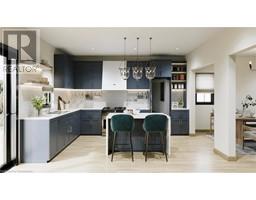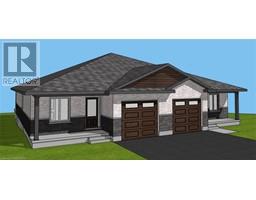182 BRIDGE Crescent Unit# 8 Minto, Palmerston, Ontario, CA
Address: 182 BRIDGE Crescent Unit# 8, Palmerston, Ontario
Summary Report Property
- MKT ID40713498
- Building TypeRow / Townhouse
- Property TypeSingle Family
- StatusBuy
- Added14 weeks ago
- Bedrooms4
- Bathrooms4
- Area2379 sq. ft.
- DirectionNo Data
- Added On09 Apr 2025
Property Overview
Newly constructed 3+1 bdrm luxury townhome seamlessly blends high-end design W/everyday functionality W/legal 1-bdrm W/O bsmt apt! Ideal for multigenerational families, investors or homeowners eager to offset their mortgage, this home offers incredible versatility in a peaceful Palmerston setting. Built by reputable WrightHaven Homes this over 2300sqft home features 2 self-contained living spaces across 3 finished levels. Main unit is designed to impress W/open-concept layout bathed in natural light, wide plank vinyl flooring underfoot & thoughtful finishes throughout. Kitchen is both elegant & efficient W/granite counters, S/S appliances & soft-close cabinetry. Breakfast bar serves as casual dining hub while adjacent dining room opens to private front balcony. Living room at the rear offers a 2nd W/O to private back balcony extending your indoor space outdoors & offering serene views. Upstairs are 3 spacious bdrms including well-appointed primary suite with W/I closet & ensuite W/glass-enclosed shower. Full main bathroom & 2nd-floor laundry round out this level. Legal W/O bsmt apt adds incredible value W/its own entrance, open-concept living space, granite kitchen, bathroom & laundry. With W/O to its own private patio it’s ideal for extended family, tenants or as a mortgage helper. This particular unit enjoys the rare benefit of its own private driveway setting it apart. Property backs onto walking trail providing peaceful views & access to green space. Efficiency is built in with energy-conscious construction, separate mechanical rooms, low maintenance fees covering snow removal, lawn care & private garage. Located in heart of Palmerston a growing community known for its warm small-town spirit, you’re mins from schools, shops, parks & major employers like Palmerston Hospital & TG Minto. With quick access to Listowel, Fergus, Guelph & KW & unmatched value compared to urban markets, this home is not only a beautiful place to live—it’s a smart move for your future. (id:51532)
Tags
| Property Summary |
|---|
| Building |
|---|
| Land |
|---|
| Level | Rooms | Dimensions |
|---|---|---|
| Second level | 2pc Bathroom | Measurements not available |
| Dining room | 12'0'' x 10'6'' | |
| Living room | 20'6'' x 14'6'' | |
| Kitchen | 14'0'' x 8'6'' | |
| Third level | 3pc Bathroom | Measurements not available |
| Bedroom | 11'6'' x 10'6'' | |
| Bedroom | 11'0'' x 9'6'' | |
| Full bathroom | Measurements not available | |
| Primary Bedroom | 13'0'' x 11'0'' | |
| Basement | 3pc Bathroom | Measurements not available |
| Bedroom | 9'6'' x 9'6'' | |
| Living room | 14'0'' x 10'6'' | |
| Kitchen | 9'6'' x 9'0'' |
| Features | |||||
|---|---|---|---|---|---|
| Conservation/green belt | Balcony | Paved driveway | |||
| Attached Garage | Dishwasher | Dryer | |||
| Refrigerator | Stove | Washer | |||
| Microwave Built-in | Central air conditioning | ||||












































