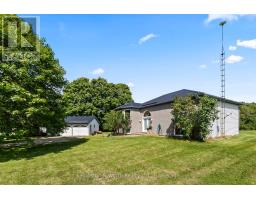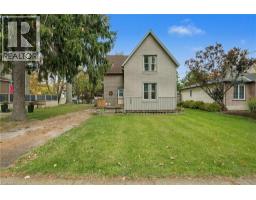8893 SCHOOL ROAD 7 Minto, Palmerston, Ontario, CA
Address: 8893 SCHOOL ROAD 7, Palmerston, Ontario
Summary Report Property
- MKT ID40767953
- Building TypeHouse
- Property TypeSingle Family
- StatusBuy
- Added18 weeks ago
- Bedrooms4
- Bathrooms2
- Area2290 sq. ft.
- DirectionNo Data
- Added On09 Sep 2025
Property Overview
This 2+2 raised bungalow is situated on .84 of an acre of land and offers plenty of peace and tranquility. This will appointed layout has 2 bedrooms on the main floor with 2 on the lower level plus 2 full bathrooms, which is ideal for everyday living. The main floor offers a roughed in kitchen which allows you to customize your space for all your culinary desires, while a fully equipped kitchen in the lower level provides additional functionality. The bright and spacious living spaces are complemented by large windows that invite in plenty of natural light. Surround by lush greenery and farm fields this home is the perfect place to getaway and unwind from the busy hustle and bustle of everyday life. Come and make this home your own private oasis. (id:51532)
Tags
| Property Summary |
|---|
| Building |
|---|
| Land |
|---|
| Level | Rooms | Dimensions |
|---|---|---|
| Lower level | Utility room | 13'6'' x 5'5'' |
| Laundry room | 13'6'' x 7'2'' | |
| Bedroom | 11'9'' x 10'3'' | |
| Bedroom | 18'4'' x 11'1'' | |
| Living room | 11'8'' x 15'11'' | |
| Dining room | 12'0'' x 7'10'' | |
| Kitchen | 14'1'' x 10'11'' | |
| Main level | Bedroom | 11'9'' x 12'5'' |
| 3pc Bathroom | Measurements not available | |
| Primary Bedroom | 11'10'' x 12'7'' | |
| 4pc Bathroom | Measurements not available | |
| Family room | 15'7'' x 20'0'' | |
| Dining room | 20'3'' x 16'2'' |
| Features | |||||
|---|---|---|---|---|---|
| Crushed stone driveway | Country residential | Detached Garage | |||
| Dryer | Refrigerator | Stove | |||
| Washer | Central air conditioning | ||||




















































