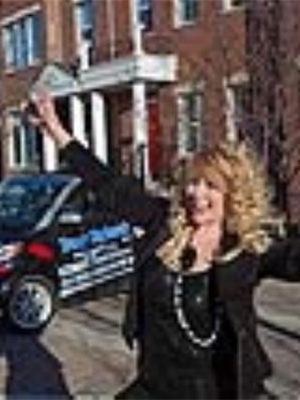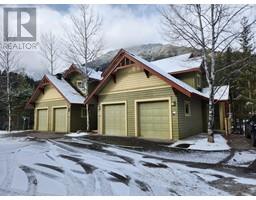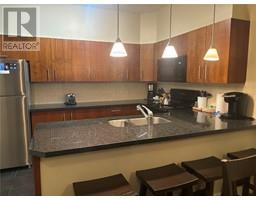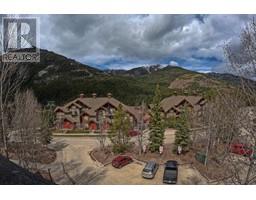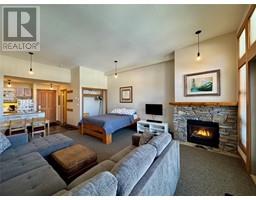1783 Greywolf Drive Panorama, Panorama, British Columbia, CA
Address: 1783 Greywolf Drive, Panorama, British Columbia
Summary Report Property
- MKT ID10329882
- Building TypeHouse
- Property TypeSingle Family
- StatusBuy
- Added23 weeks ago
- Bedrooms6
- Bathrooms5
- Area4702 sq. ft.
- DirectionNo Data
- Added On13 Dec 2024
Property Overview
Discover mountain luxury in this architect-designed home on two elevated lots with breathtaking views of BC's #1-rated Greywolf Golf Course & Panorama's ski slopes. Spanning three spacious floors, this 6 Bedroom 5-bathroom retreat perfectly combines elegance and comfort.Enjoy ski-in/ski-out convenience & exceptional outdoor spaces, including a BBQ area, hot tub, & firepit, set amidst thoughtfully landscaped grounds with privacy & an irrigation system. Inside, SOARING OPEN beam ceilings, stunning wood flooring, and a grand staircase create an atmosphere of sophistication.The open-concept kitchen is a chef’s dream, featuring a massive island, updated cabinetry, & seamless integration with the dining and living areas. Step onto the wrap-around deck to soak in million-dollar views, or unwind by the fireplace in complete serenity.The top-floor primary suite is a luxurious sanctuary with a private balcony, spa-inspired ensuite featuring a walk-in shower, soaker tub, dual fixtures, and a workspace. The second floor embodies mountain resort living with a grand dining area, raised deck, and a dramatic concrete fireplace dividing the dining and living rooms. Additional bedrooms offer inviting luxury for family and guests. The lower level provides guest accommodations, a movie room, & spaces for entertaining/relaxing. Smart features like automatic lighting controls enhance convenience. Perfectly positioned for skiing, golfing, & enjoying Panorama’s amenities year round! VIEWS & VALUE! (id:51532)
Tags
| Property Summary |
|---|
| Building |
|---|
| Level | Rooms | Dimensions |
|---|---|---|
| Second level | Kitchen | 9'6'' x 21'6'' |
| Living room | 16'9'' x 17'8'' | |
| Dining room | 13'5'' x 21'6'' | |
| Bedroom | 16'4'' x 11'4'' | |
| Bedroom | 11'5'' x 16'2'' | |
| 5pc Bathroom | 10'7'' x 11'4'' | |
| 3pc Bathroom | 6'7'' x 9'4'' | |
| Third level | Primary Bedroom | 8'5'' x 17'8'' |
| Den | 8'5'' x 5'2'' | |
| 5pc Bathroom | 12'6'' x 17'8'' | |
| Main level | Other | 18'1'' x 13'8'' |
| Mud room | 7'6'' x 15'8'' | |
| Laundry room | 6'0'' x 15'6'' | |
| Bedroom | 15'11'' x 17'11'' | |
| Bedroom | 12'0'' x 11'6'' | |
| Bedroom | 11'11'' x 9'6'' | |
| 5pc Bathroom | 8'5'' x 12'11'' | |
| 3pc Bathroom | 5'10'' x 8'0'' |
| Features | |||||
|---|---|---|---|---|---|
| Central island | Balcony | One Balcony | |||
| Attached Garage(3) | Central air conditioning | ||||















































































