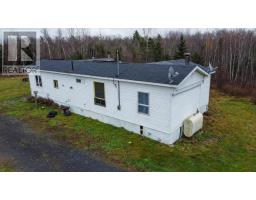10251 1 Highway, Paradise, Nova Scotia, CA
Address: 10251 1 Highway, Paradise, Nova Scotia
Summary Report Property
- MKT ID202426655
- Building TypeHouse
- Property TypeSingle Family
- StatusBuy
- Added3 weeks ago
- Bedrooms4
- Bathrooms2
- Area3282 sq. ft.
- DirectionNo Data
- Added On04 Dec 2024
Property Overview
Discover the timeless elegance of this stunning 1910 century home, where original charm seamlessly blends with modern convenience. Featuring exquisite trims and moldings, pocket doors, and stained glass windows, this 4-bedroom, 2-bathroom residence showcases a grand foyer with a captivating wrap-around staircase and original hardwood floors throughout. The home is perfectly suited for those seeking a harmonious balance of classic character and contemporary living. With favorable zoning, the property includes a dedicated den/office space with a separate entrance, ideal for home business opportunities. Enjoy outdoor leisure on the wrap-around porches, relax in the hot tub, or take a refreshing dip in the above-ground pool. The expansive grounds also boast a large barn and shed, providing ample storage and workspace. As an added bonus, a detached 2-bedroom, bungalow offers additional rental income potential, making this property a smart investment. Conveniently situated between Middleton and Bridgetown, this remarkable home is a rare find that combines historic charm with a wealth of possibilities. Don't miss the chance to make it yours! (id:51532)
Tags
| Property Summary |
|---|
| Building |
|---|
| Level | Rooms | Dimensions |
|---|---|---|
| Second level | Bedroom | 11.10x12.7 |
| Bedroom | 11.4x11.6 | |
| Primary Bedroom | 11.6x14.11 | |
| Bath (# pieces 1-6) | 8.9x6.6 and 2.1x3.8 (L shaped) | |
| Bedroom | 11.6x12.7 | |
| Main level | Kitchen | 13.8x18.10 |
| Dining room | 11.3x15.1 | |
| Den | 10.7x14.8 | |
| Family room | 12x15.4 | |
| Living room | 13.1x12.8 | |
| Bath (# pieces 1-6) | 6.1x7.7 | |
| Foyer | 13.8x8.4 | |
| Other | Porch 3.7x4.2 | |
| Other | living room 11.9x6.7 & 15.8x8 | |
| Other | dining room 6.7x9.8 | |
| Other | kitchen 9.1x6.8 | |
| Other | Main Hall | |
| Other | Bath 1 - 4 piece | |
| Other | bedroom 10.2x11 | |
| Other | primary bedroom 10.3x16.9 | |
| Other | laundry 5.6x18.1 |
| Features | |||||
|---|---|---|---|---|---|
| Wheelchair access | Level | Stove | |||
| Dishwasher | Dryer | Washer | |||
| Freezer | Refrigerator | Hot Tub | |||
| Walk out | Heat Pump | ||||





































